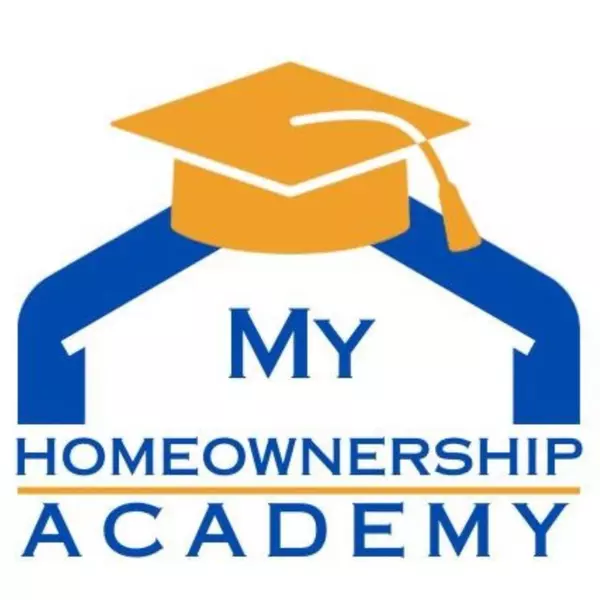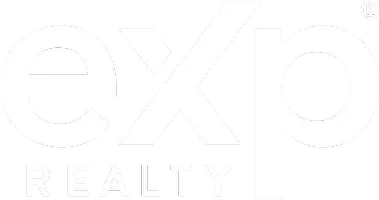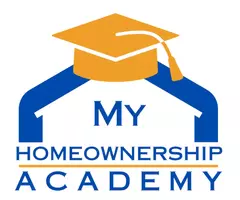$278,000
$285,000
2.5%For more information regarding the value of a property, please contact us for a free consultation.
409 SW 39th ST Cape Coral, FL 33914
3 Beds
2 Baths
1,438 SqFt
Key Details
Sold Price $278,000
Property Type Single Family Home
Sub Type Single Family Residence
Listing Status Sold
Purchase Type For Sale
Square Footage 1,438 sqft
Price per Sqft $193
Subdivision Cape Coral
MLS Listing ID 225013343
Sold Date 05/29/25
Style Resale Property
Bedrooms 3
Full Baths 2
HOA Y/N Yes
Year Built 1988
Annual Tax Amount $4,135
Tax Year 2024
Lot Size 10,018 Sqft
Acres 0.23
Property Sub-Type Single Family Residence
Source Florida Gulf Coast
Property Description
Charming & Well Maintained 3 BDRM 2 Bath Home in Sought After Pelican Neighborhood now Available! AND THE HOME IS NOT LOCATED IN A FLOOD ZONE! ALL BIG TICKET ITEMS TAKEN CARE OF!! 2025 NEW AC, 2023 NEW ROOF, CARPETING & APPLIANCES (Refrigerator, Dishwasher, Washer/Dryer) ALL REPLACED W/IN LAST 2 YEARS. FRESHLY PAINTED & ASSESSMENTS PAID! Features include a Large dine in Kitchen, Vaulted Ceilings in the Family & Dining Rooms, Engineered Hard Wood Floors in Living Room, Large Primary Bedroom, with remodeled En-Suite Bathroom, 2 Large Guest Rooms and updated Guest Bathroom. Spacious 22x16 ft screened lanai with Porcelain Tile Flooring overlooking a large back yard with PLENTY OF ROOM FOR A POOL! Mature Landscaping featuring a variety of Cacti! Homes in the Pelican Neighborhoods are centrally located near Soccer & Baseball Fields, Pelican Playground, Library, & multiple Shopping & Dining Options! Schedule your showing today!
Location
State FL
County Lee
Area Cape Coral
Zoning R1-D
Rooms
Bedroom Description Split Bedrooms
Dining Room Dining - Family, Eat-in Kitchen
Interior
Interior Features Built-In Cabinets, Custom Mirrors, Smoke Detectors, Vaulted Ceiling(s), Walk-In Closet(s), Window Coverings
Heating Central Electric
Flooring Carpet, Tile, Wood
Equipment Auto Garage Door, Cooktop - Electric, Dishwasher, Disposal, Dryer, Refrigerator/Freezer, Refrigerator/Icemaker, Self Cleaning Oven, Smoke Detector, Washer
Furnishings Unfurnished
Fireplace No
Window Features Window Coverings
Appliance Electric Cooktop, Dishwasher, Disposal, Dryer, Refrigerator/Freezer, Refrigerator/Icemaker, Self Cleaning Oven, Washer
Heat Source Central Electric
Exterior
Exterior Feature Screened Lanai/Porch
Parking Features Attached
Garage Spaces 2.0
Community Features Street Lights
Amenities Available Streetlight
Waterfront Description None
View Y/N Yes
View Landscaped Area
Roof Type Shingle
Street Surface Paved
Total Parking Spaces 2
Garage Yes
Private Pool No
Building
Lot Description Regular
Building Description Concrete Block,Stucco, DSL/Cable Available
Story 1
Water Assessment Paid, Central
Architectural Style Ranch, Single Family
Level or Stories 1
Structure Type Concrete Block,Stucco
New Construction No
Others
Pets Allowed Yes
Senior Community No
Tax ID 02-45-23-C4-01788.0220
Ownership Single Family
Security Features Smoke Detector(s)
Read Less
Want to know what your home might be worth? Contact us for a FREE valuation!

Our team is ready to help you sell your home for the highest possible price ASAP

Bought with EXP Realty LLC






