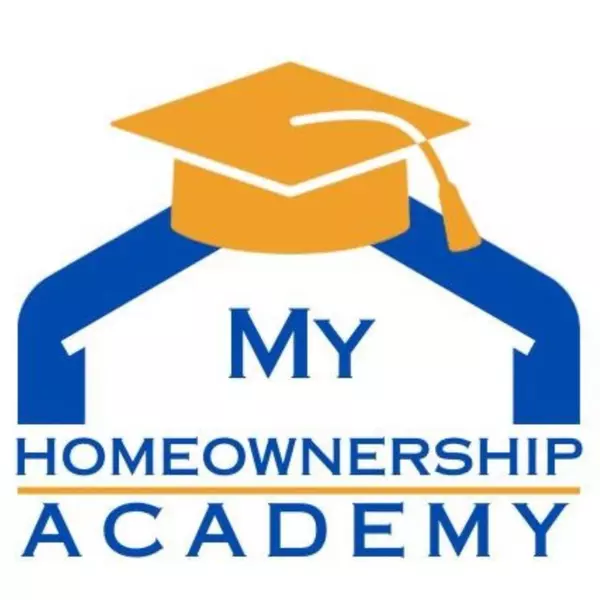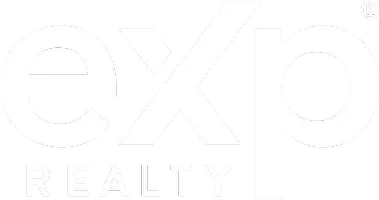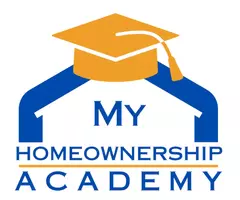$369,900
$369,900
For more information regarding the value of a property, please contact us for a free consultation.
119 NW 26th AVE Cape Coral, FL 33993
3 Beds
2 Baths
1,892 SqFt
Key Details
Sold Price $369,900
Property Type Single Family Home
Sub Type Single Family Residence
Listing Status Sold
Purchase Type For Sale
Square Footage 1,892 sqft
Price per Sqft $195
Subdivision Cape Coral
MLS Listing ID 225000241
Sold Date 04/30/25
Style Resale Property
Bedrooms 3
Full Baths 2
HOA Y/N Yes
Originating Board Florida Gulf Coast
Year Built 1991
Annual Tax Amount $3,698
Tax Year 2024
Lot Size 0.255 Acres
Acres 0.255
Property Sub-Type Single Family Residence
Property Description
This inviting 3 bedroom pool home in Cape Coral's Northwest features a brand new roof and AC system. The corner lot is private and the house is directly across from waterfront property. The large saltwater pool is screened and has a large covered area for dining and entertaining. The primary bedroom has a large en suite bath that features dual sinks and separate tub and shower. The kitchen is updated with granite counter tops and stainless steel appliances. Are you looking for a home with a secondary living area? If so, you are in luck! This property has a large secondary living area that walks right out to the pool. It is currently being used as a game room. The pool table also comes with the home. Other upgrades include a whole home R/O system, finished garage floor, and a vinyl privacy fence. On top of it all, this home is located near some of the areas best schools! THE SELLER IS NOW OFFERING UP TO $10,000 IN BUYER CLOSING COSTS ASSISTANCE AND A CREDIT TO COVER 5 YEARS OF FLOOD INSURANCE. Schedule your showing today to see this beautiful SWFL home!
Location
State FL
County Lee
Area Cape Coral
Zoning R1-D
Rooms
Bedroom Description First Floor Bedroom,Master BR Ground,Split Bedrooms
Dining Room Eat-in Kitchen
Interior
Interior Features Smoke Detectors, Vaulted Ceiling(s), Window Coverings
Heating Central Electric
Flooring Vinyl
Fireplaces Type Outside
Equipment Auto Garage Door, Dishwasher, Disposal, Dryer, Microwave, Range, Refrigerator/Freezer, Refrigerator/Icemaker, Reverse Osmosis, Self Cleaning Oven, Smoke Detector, Washer, Water Treatment Owned
Furnishings Unfurnished
Fireplace Yes
Window Features Window Coverings
Appliance Dishwasher, Disposal, Dryer, Microwave, Range, Refrigerator/Freezer, Refrigerator/Icemaker, Reverse Osmosis, Self Cleaning Oven, Washer, Water Treatment Owned
Heat Source Central Electric
Exterior
Exterior Feature Screened Lanai/Porch
Parking Features Driveway Paved, Guest, Paved, Attached
Garage Spaces 2.0
Fence Fenced
Pool Below Ground, Concrete, Equipment Stays, Salt Water, Screen Enclosure
Amenities Available None
Waterfront Description None
View Y/N Yes
View Pool/Club
Roof Type Shingle
Street Surface Paved
Total Parking Spaces 2
Garage Yes
Private Pool Yes
Building
Lot Description Across From Waterfront, Corner Lot
Building Description Concrete Block,Stucco, DSL/Cable Available
Story 1
Sewer Septic Tank
Water Reverse Osmosis - Entire House, Well
Architectural Style Ranch, Single Family
Level or Stories 1
Structure Type Concrete Block,Stucco
New Construction No
Schools
Elementary Schools School Choice
Middle Schools School Choice
High Schools School Choice
Others
Pets Allowed Yes
Senior Community No
Tax ID 08-44-23-C3-03970.0010
Ownership Single Family
Security Features Smoke Detector(s)
Read Less
Want to know what your home might be worth? Contact us for a FREE valuation!

Our team is ready to help you sell your home for the highest possible price ASAP

Bought with Robert Slack LLC






