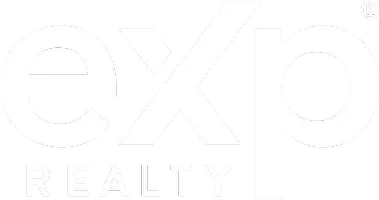$9,800,000
$9,900,000
1.0%For more information regarding the value of a property, please contact us for a free consultation.
461 14th AVE S Naples, FL 34102
5 Beds
7 Baths
4,643 SqFt
Key Details
Sold Price $9,800,000
Property Type Single Family Home
Sub Type Single Family Residence
Listing Status Sold
Purchase Type For Sale
Square Footage 4,643 sqft
Price per Sqft $2,110
Subdivision Olde Naples
MLS Listing ID 224021685
Sold Date 04/21/25
Style New Construction
Bedrooms 5
Full Baths 5
Half Baths 2
HOA Y/N Yes
Originating Board Naples
Year Built 2024
Annual Tax Amount $24,506
Tax Year 2023
Lot Size 9,147 Sqft
Acres 0.21
Property Sub-Type Single Family Residence
Property Description
Representing a collaborative effort to push the edge of refined beauty and luxury, 461 embodies elevated sophistication - just 4 blocks from the beach and one block to the locally preferred 3rd St shopping and dining. Flawlessly designed by Jeffrey Fisher Home, penned by the celebrated firm of MHK Architecture, and built to exacting standards by Waterside Builders. Warm color tones seamlessly blend with rich materials and textures. Through the foyer a light-filled, beautifully designed study leads to open dining and a stunning backlit bar. The elegant first floor Master wing is positioned with quick access to the pool and outdoor area. The upscale designer kitchen featuring Wolf, Subzero and Miele, adjoin a spacious pantry and first floor laundry. The living room looks out toward the pool and spa, with multiple covered outdoor spaces in a secluded and serene design. Upstairs on the second level privacy and amenities are paramount. 3 en suite bedrooms, an additional laundry room, spacious bonus room, and a VIP 2nd floor bedroom suite with exterior accessibility. Control 4 home automation and in addition to a home generator ensure comfort and convenience. A truly bespoke offering positioned in the most sought after section of Old Naples.
Location
State FL
County Collier
Area Olde Naples
Rooms
Bedroom Description Master BR Ground
Dining Room Breakfast Bar, Dining - Living
Kitchen Island, Walk-In Pantry
Interior
Interior Features Bar, Built-In Cabinets, Custom Mirrors, Fireplace, Foyer, Laundry Tub, Pantry, Smoke Detectors, Vaulted Ceiling(s), Volume Ceiling, Walk-In Closet(s), Wet Bar
Heating Central Electric, Zoned
Flooring Marble, Wood
Fireplaces Type Outside
Equipment Auto Garage Door, Cooktop - Gas, Dishwasher, Disposal, Double Oven, Dryer, Generator, Grill - Gas, Home Automation, Microwave, Range, Refrigerator/Icemaker, Security System, Smoke Detector, Washer, Wine Cooler
Furnishings Furnished
Fireplace Yes
Appliance Gas Cooktop, Dishwasher, Disposal, Double Oven, Dryer, Grill - Gas, Microwave, Range, Refrigerator/Icemaker, Washer, Wine Cooler
Heat Source Central Electric, Zoned
Exterior
Exterior Feature Balcony, Built In Grill, Outdoor Kitchen
Parking Features Attached
Garage Spaces 3.0
Fence Fenced
Pool Below Ground, Concrete, Equipment Stays
Amenities Available None
Waterfront Description None
View Y/N Yes
View Landscaped Area, Water Feature
Roof Type Tile
Total Parking Spaces 3
Garage Yes
Private Pool Yes
Building
Lot Description Regular
Building Description Concrete Block,Stucco, DSL/Cable Available
Story 2
Water Central
Architectural Style Two Story, Single Family
Level or Stories 2
Structure Type Concrete Block,Stucco
New Construction Yes
Others
Pets Allowed Yes
Senior Community No
Tax ID 14025040002
Ownership Single Family
Security Features Security System,Smoke Detector(s)
Read Less
Want to know what your home might be worth? Contact us for a FREE valuation!

Our team is ready to help you sell your home for the highest possible price ASAP

Bought with John R Wood Properties






