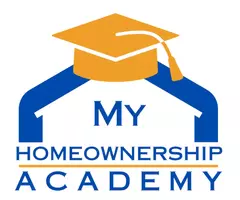$1,250,000
For more information regarding the value of a property, please contact us for a free consultation.
1301 Westmoreland Road Red Oak, TX 75154
5 Beds
5 Baths
5,273 SqFt
Key Details
Property Type Single Family Home
Sub Type Single Family Residence
Listing Status Sold
Purchase Type For Sale
Square Footage 5,273 sqft
Price per Sqft $237
Subdivision F E King
MLS Listing ID 20852444
Sold Date 04/18/25
Bedrooms 5
Full Baths 4
Half Baths 1
HOA Y/N None
Year Built 2006
Annual Tax Amount $16,113
Lot Size 8.800 Acres
Acres 8.8
Property Sub-Type Single Family Residence
Property Description
Escape to peaceful country living just 25 minutes from Dallas in Midlothian ISD! This gated estate on nearly 9 treed acres offers privacy, charm, and space to spread out, all with no HOA and the benefits of living outside city limits. Set nearly 450 feet back from the road along a paved concrete driveway, this home showcases timeless French architecture, offering both elegance and privacy. Inside, a grand foyer with a winding staircase and 25 foot ceilings creates a stunning first impression. The open floor plan is designed for both comfort and function, with all bedrooms thoughtfully positioned in separate quarters for ultimate privacy. The five bedroom, four and a half bath main home features two ensuite guest rooms and a private primary suite with patio access, heated floors, a heated towel rack, quartz walls, and a generous walk in closet. Formal and casual living areas blend seamlessly. The kitchen is both stylish and functional, featuring a large eat in dining space, custom cabinetry, and high end finishes, making it the heart of the home. Entertainment is effortless with multiple living spaces, including an upstairs game media room. A walk in wine cellar is tucked under the staircase, while 25 foot ceilings, nine foot solid wood doors, and custom built ins enhance the home's beauty. A whole home generator ensures comfort and peace of mind. The separate guest quarters include a living area, an upstairs bedroom, and a full bath and kitchenette, offering privacy for visitors or extended family. Step outside to a resort style pool and spa with a cabana bath, fireplace, and an outdoor kitchen with a granite lanai. The pool is designed for both relaxation and fun, featuring a built in snack table and volleyball ready layout. The fully fenced property includes a creek along the south side, a fenced pen area, a two story workshop barn with electricity, and four raised garden beds. A rare opportunity to enjoy space, privacy, and luxury without city restrictions.
Location
State TX
County Ellis
Direction From 287 & 664/Ovilla Rd head north on 664. Turn right onto S Westmoreland, House on the left, sign on property.
Rooms
Dining Room 2
Interior
Interior Features Built-in Features, Cable TV Available, Decorative Lighting, Double Vanity, Eat-in Kitchen, High Speed Internet Available, In-Law Suite Floorplan, Kitchen Island, Multiple Staircases, Natural Woodwork, Open Floorplan, Vaulted Ceiling(s), Walk-In Closet(s), Second Primary Bedroom
Heating Central
Cooling Central Air, Electric
Flooring Tile, Wood
Fireplaces Number 1
Fireplaces Type Brick
Equipment Home Theater
Appliance Dishwasher, Gas Cooktop, Double Oven, Vented Exhaust Fan
Heat Source Central
Laundry Utility Room, Full Size W/D Area
Exterior
Exterior Feature Attached Grill, Covered Patio/Porch, Garden(s), Gas Grill, Lighting, Outdoor Grill, Outdoor Living Center, Outdoor Shower, RV/Boat Parking
Garage Spaces 2.0
Carport Spaces 1
Fence Gate, Masonry, Perimeter
Pool Gunite, Heated, In Ground, Outdoor Pool, Pool/Spa Combo, Pump
Utilities Available Aerobic Septic, Co-op Water
Roof Type Composition
Total Parking Spaces 2
Garage Yes
Private Pool 1
Building
Lot Description Acreage, Few Trees, Landscaped, Lrg. Backyard Grass
Story Two
Foundation Slab
Level or Stories Two
Schools
Elementary Schools Dolores Mcclatchey
Middle Schools Walnut Grove
High Schools Heritage
School District Midlothian Isd
Others
Ownership Dale and Martha Sulak
Financing VA
Special Listing Condition Aerial Photo
Read Less
Want to know what your home might be worth? Contact us for a FREE valuation!

Our team is ready to help you sell your home for the highest possible price ASAP

©2025 North Texas Real Estate Information Systems.
Bought with Jose Juan Rodriguez Melende • eXp Realty LLC


