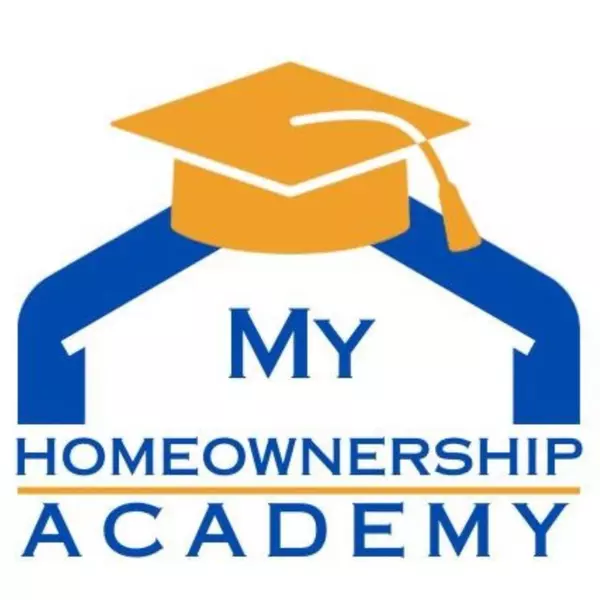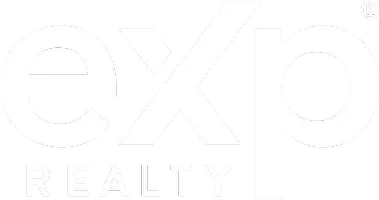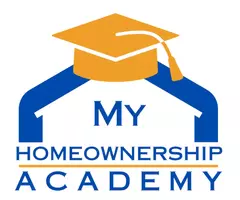$400,000
$405,000
1.2%For more information regarding the value of a property, please contact us for a free consultation.
20580 Pebble Glen DR Estero, FL 33928
2 Beds
2 Baths
1,405 SqFt
Key Details
Sold Price $400,000
Property Type Single Family Home
Sub Type Single Family Residence
Listing Status Sold
Purchase Type For Sale
Square Footage 1,405 sqft
Price per Sqft $284
Subdivision Verdana Village
MLS Listing ID 224079923
Sold Date 04/11/25
Style Resale Property
Bedrooms 2
Full Baths 2
HOA Fees $4,744
HOA Y/N Yes
Originating Board Bonita Springs
Year Built 2024
Annual Tax Amount $6,179
Tax Year 2023
Lot Size 6,098 Sqft
Acres 0.14
Property Sub-Type Single Family Residence
Property Description
Final Price Reduction ! Don't miss your opportunity to purchase before home goes off the market in March. NEW BUILD, NEVER LIVED IN AND AVAILABLE FOR IMMEDIATE CLOSING. READY to ENJOY the WINTER months in WARM SUNSHINE ? This Contour home has 2 bedrooms plus an enclosed DEN/OFFICE, 2 FULL baths on a preserve lot with an extended lanai northwest facing. Kitchen has quartz countertops, stainless steel appliances, upgraded sink, tile backsplash and white cabinets with pull out shelves in all bottem cabinets. Upgrades include custom closet in primary suite, glass insert on the front door, ring doorbell, tile flooring throughout the home, flat panel TV prep in living room and lanai, epoxy finish flooring in the 2 car garage as well as additional space perfect for an extra refrigerator. Community offers resort style amenities including indoor/outdoor pickleball, indoor/outdoor tennis, basketball courts, gym, movement studio, cafe, tennis shop, play area, stunning pool with cabanas. Restaurant on site is now open. Take a quick golf cart ride to the Publix and Dunkin Donuts next door. Schedule your private TOUR today !
Location
State FL
County Lee
Area Verdana Village
Rooms
Dining Room Dining - Living
Kitchen Gas Available, Island, Pantry
Interior
Interior Features Foyer, French Doors, Smoke Detectors, Tray Ceiling(s), Walk-In Closet(s)
Heating Central Electric
Flooring Tile
Equipment Auto Garage Door, Cooktop - Gas, Dishwasher, Disposal, Dryer, Microwave, Refrigerator/Freezer, Smoke Detector, Washer
Furnishings Unfurnished
Fireplace No
Appliance Gas Cooktop, Dishwasher, Disposal, Dryer, Microwave, Refrigerator/Freezer, Washer
Heat Source Central Electric
Exterior
Exterior Feature Screened Lanai/Porch
Parking Features Attached
Garage Spaces 2.0
Pool Community
Community Features Clubhouse, Pool, Dog Park, Fitness Center, Restaurant, Sidewalks, Street Lights, Tennis Court(s), Gated
Amenities Available Basketball Court, Bocce Court, Clubhouse, Pool, Spa/Hot Tub, Dog Park, Fitness Center, Internet Access, Pickleball, Play Area, Restaurant, Sidewalk, Streetlight, Tennis Court(s), Underground Utility
Waterfront Description None
View Y/N Yes
View Preserve
Roof Type Tile
Street Surface Paved
Total Parking Spaces 2
Garage Yes
Private Pool No
Building
Lot Description Regular
Building Description Concrete Block,Metal Frame,Stucco, DSL/Cable Available
Story 1
Water Central
Architectural Style Ranch, Single Family
Level or Stories 1
Structure Type Concrete Block,Metal Frame,Stucco
New Construction No
Others
Pets Allowed Limits
Senior Community No
Tax ID 30-46-27-L3-0500A.7640
Ownership Single Family
Security Features Smoke Detector(s),Gated Community
Num of Pet 3
Read Less
Want to know what your home might be worth? Contact us for a FREE valuation!

Our team is ready to help you sell your home for the highest possible price ASAP

Bought with Premiere Plus Realty Company






