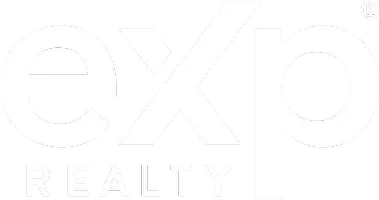$1,750,000
$1,825,000
4.1%For more information regarding the value of a property, please contact us for a free consultation.
6649 Trident WAY #B2 Naples, FL 34108
3 Beds
3 Baths
2,088 SqFt
Key Details
Sold Price $1,750,000
Property Type Single Family Home
Sub Type 2 Story,Villa Attached
Listing Status Sold
Purchase Type For Sale
Square Footage 2,088 sqft
Price per Sqft $838
Subdivision Villas At Pelican Bay
MLS Listing ID 225006744
Sold Date 02/18/25
Style Resale Property
Bedrooms 3
Full Baths 2
Half Baths 1
HOA Fees $9,475
HOA Y/N Yes
Originating Board Naples
Year Built 1988
Annual Tax Amount $12,180
Tax Year 2023
Property Sub-Type 2 Story,Villa Attached
Property Description
Golf course views. This charming three-bedroom, 2.5-bath villa has spectacular views of the 9th fairway of the Pelican Bay Golf Club, where you'll enjoy beautiful sunsets from the spacious lanai and outdoor terrace. This meticulously maintained, open and airy custom villa has volume ceilings with a completely updated kitchen, ideal for entertaining. The community pool is conveniently across the door. Pets are welcome! You may have two. You'll love the convenience and gracious lifestyle that comes with your membership and exclusive amenities include coastal private dining, full bar service, staffed attendants to assist members and guests along with social, fitness and racquet activities. Pelican Bay's private white sand beaches stretch nearly three miles long. Nearby luxury shopping at Waterside Shops, delicious cuisine, Artis Naples, home of the Baker Museum, and Naples Philharmonic is your premier destination for the arts. It's all about location so see it today!
Location
State FL
County Collier
Area Pelican Bay
Rooms
Bedroom Description Master BR Ground,Split Bedrooms
Dining Room Breakfast Bar, Dining - Family, Dining - Living
Interior
Interior Features Bar, Built-In Cabinets, Closet Cabinets, Smoke Detectors, Vaulted Ceiling(s), Walk-In Closet(s), Window Coverings
Heating Central Electric
Flooring Carpet, Tile, Wood
Equipment Auto Garage Door, Cooktop - Electric, Dishwasher, Disposal, Dryer, Microwave, Refrigerator/Freezer, Self Cleaning Oven, Smoke Detector, Wall Oven, Washer
Furnishings Furnished
Fireplace No
Window Features Skylight(s),Window Coverings
Appliance Electric Cooktop, Dishwasher, Disposal, Dryer, Microwave, Refrigerator/Freezer, Self Cleaning Oven, Wall Oven, Washer
Heat Source Central Electric
Exterior
Exterior Feature Glass Porch, Open Porch/Lanai, Screened Lanai/Porch
Parking Features Paved, Attached
Garage Spaces 2.0
Pool Community
Community Features Clubhouse, Pool, Fitness Center, Golf, Restaurant, Sidewalks, Street Lights, Tennis Court(s)
Amenities Available Beach - Private, Beach Access, Bike And Jog Path, Clubhouse, Pool, Community Room, Fitness Center, Full Service Spa, Golf Course, Internet Access, Pickleball, Restaurant, Sidewalk, Streetlight, Tennis Court(s), Underground Utility
Waterfront Description None
View Y/N Yes
View Golf Course, Lake, Water Feature
Roof Type Tile
Street Surface Paved
Porch Patio
Total Parking Spaces 2
Garage Yes
Private Pool No
Building
Building Description Wood Frame,Brick,Wood Siding, DSL/Cable Available
Story 2
Water Assessment Paid
Architectural Style Two Story, Villa Attached
Level or Stories 2
Structure Type Wood Frame,Brick,Wood Siding
New Construction No
Others
Pets Allowed Limits
Senior Community No
Tax ID 80495002109
Ownership Single Family
Security Features Smoke Detector(s)
Num of Pet 2
Read Less
Want to know what your home might be worth? Contact us for a FREE valuation!

Our team is ready to help you sell your home for the highest possible price ASAP

Bought with John R Wood Properties






