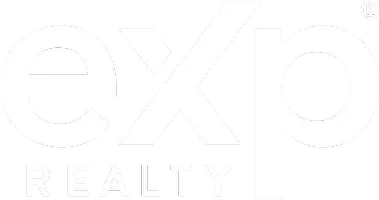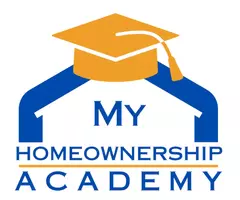$625,000
$675,000
7.4%For more information regarding the value of a property, please contact us for a free consultation.
12511 Summerwood DR Fort Myers, FL 33908
3 Beds
2 Baths
2,154 SqFt
Key Details
Sold Price $625,000
Property Type Single Family Home
Sub Type Ranch,Single Family Residence
Listing Status Sold
Purchase Type For Sale
Square Footage 2,154 sqft
Price per Sqft $290
Subdivision Summerwood
MLS Listing ID 224014226
Sold Date 07/12/24
Style Resale Property
Bedrooms 3
Full Baths 2
HOA Y/N Yes
Year Built 1978
Annual Tax Amount $3,163
Tax Year 2023
Lot Size 1.592 Acres
Acres 1.592
Property Sub-Type Ranch,Single Family Residence
Source Florida Gulf Coast
Property Description
Attention all boaters, landscapers, and construction workers! Take a look at this expansive 1.5-acre lot conveniently located near Sanibel Island and Fort Myers Beach. Zoned AG2, this property boasts plenty of room and features a concrete pad with electric hookup, perfect for storing recreational vehicles, boats, equipment, and more. The 3-bedroom, 2-bathroom home with a den/office offers both formal living and family rooms, a separate dining area, and an open kitchen layout. The kitchen has been upgraded with real wood cabinets and higher-end appliances, all new in 2023. The primary bedroom is generously sized and includes sliders leading to the lanai/pool area, while the primary bath features a separate shower and a newly installed whirlpool tub. Outdoor enthusiasts will appreciate the spacious lanai and pool area, ideal for hosting gatherings and outdoor activities. Additionally, there's an outdoor shower and beautifully landscaped surroundings to enjoy. A new septic system was installed in 2023, ensuring convenience and efficiency. Only 41 homes in this sought after Summerwood community. Don't miss out on this fantastic opportunity! Call today to schedule a private showing.
Location
State FL
County Lee
Area Summerwood
Zoning AG-2
Rooms
Bedroom Description First Floor Bedroom,Master BR Ground,Split Bedrooms
Dining Room Formal
Kitchen Island
Interior
Interior Features Built-In Cabinets, Cathedral Ceiling(s), Laundry Tub, Pantry, Smoke Detectors
Heating Central Electric
Flooring Tile
Equipment Auto Garage Door, Dishwasher, Dryer, Microwave, Range, Refrigerator/Icemaker, Self Cleaning Oven, Smoke Detector, Washer
Furnishings Unfurnished
Fireplace No
Appliance Dishwasher, Dryer, Microwave, Range, Refrigerator/Icemaker, Self Cleaning Oven, Washer
Heat Source Central Electric
Exterior
Exterior Feature Screened Lanai/Porch, Built-In Wood Fire Pit, Outdoor Shower
Parking Features Circular Driveway, Driveway Unpaved, RV-Boat, Attached
Garage Spaces 1.0
Pool Below Ground, Concrete, Equipment Stays, Solar Heat, Screen Enclosure
Amenities Available None
Waterfront Description None
View Y/N Yes
View Landscaped Area
Roof Type Shingle
Street Surface Paved
Porch Patio
Total Parking Spaces 1
Garage Yes
Private Pool Yes
Building
Lot Description Irregular Lot, Oversize
Building Description Concrete Block,Stucco, DSL/Cable Available
Story 1
Sewer Septic Tank
Water Central
Architectural Style Ranch, Traditional, Single Family
Level or Stories 1
Structure Type Concrete Block,Stucco
New Construction No
Others
Pets Allowed Yes
Senior Community No
Tax ID 36-45-23-08-00016.0000
Ownership Single Family
Security Features Smoke Detector(s)
Read Less
Want to know what your home might be worth? Contact us for a FREE valuation!

Our team is ready to help you sell your home for the highest possible price ASAP

Bought with VIP Realty Group,Inc






