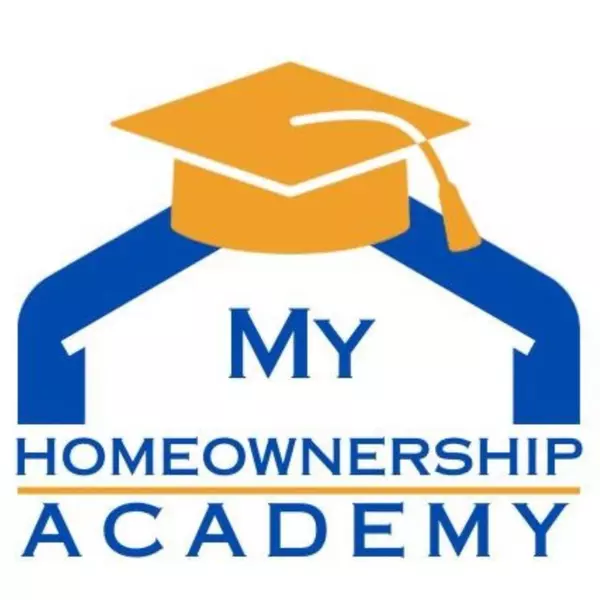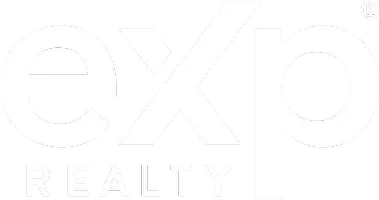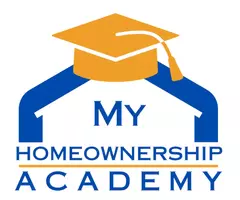$599,999
For more information regarding the value of a property, please contact us for a free consultation.
4228 Round Valley Lane Fort Worth, TX 76262
3 Beds
3 Baths
2,576 SqFt
Key Details
Property Type Single Family Home
Sub Type Single Family Residence
Listing Status Sold
Purchase Type For Sale
Square Footage 2,576 sqft
Price per Sqft $232
Subdivision Seventeen Lakes Addition
MLS Listing ID 20584219
Sold Date 05/20/24
Style Traditional
Bedrooms 3
Full Baths 2
Half Baths 1
HOA Fees $70/ann
HOA Y/N Mandatory
Year Built 2016
Lot Size 9,609 Sqft
Acres 0.2206
Property Sub-Type Single Family Residence
Property Description
**OPEN HOUSE SUN April 14 from 12PM -3:00PM** Don't miss this beautiful home in Roanoke! This single-story home boasts an open concept, split bedrooms, an office, two built-in desk, data centers! Located in the desirable NW ISD and Seven Lakes subdivision! The front office with natural light, could be a 4th bedroom. A spacious living area flows into the open kitchen, breakfast bar and eat-in kitchen. The primary bedroom has an ensuite and a large 3 tier, closet. There are two spacious second and third bedrooms that share a full bath which is perfect for guests. With only one owner, this home has been meticulously cared for, and it shows! Lastly, don't miss the spectacular outdoor paradise. It has a lovely seating area, TV, great for watching your sports team, outdoor kitchen with a grill and smoker and bar with undermount lights for a beautiful setting for entertaining. Refrigerators convey with the home. Seize the chance to make this home yours and create lasting memories!
Location
State TX
County Tarrant
Community Community Pool
Direction From Fort Worth: Take 35W North to 114 E. Turn Right on Litsey Road. Go approximately 1.5 miles & cp,,inity will be on your left. From Dallas: Take 35E North to 183 W to 114 W. Turn left on Litsey Road. Go approximately 1.5 miles and the community will be on your left. Consult your GPS.
Rooms
Dining Room 2
Interior
Interior Features Cable TV Available, Chandelier, Decorative Lighting, Eat-in Kitchen, Granite Counters, Kitchen Island, Pantry, Walk-In Closet(s), Wired for Data
Heating Central, Electric
Cooling Ceiling Fan(s), Central Air
Flooring Carpet, Ceramic Tile, Wood
Appliance Built-in Gas Range, Dishwasher, Disposal, Electric Oven, Gas Cooktop, Gas Water Heater, Microwave, Refrigerator, Vented Exhaust Fan, Water Filter
Heat Source Central, Electric
Laundry Utility Room, Full Size W/D Area
Exterior
Exterior Feature Covered Patio/Porch, Garden(s), Lighting, Outdoor Grill, Outdoor Kitchen, Outdoor Living Center
Garage Spaces 2.0
Fence Wood
Community Features Community Pool
Utilities Available Cable Available, City Sewer, City Water, Curbs, Individual Gas Meter, Individual Water Meter, Sidewalk
Roof Type Composition,Wood
Garage Yes
Building
Lot Description Interior Lot, Landscaped, Sprinkler System, Subdivision
Story One
Foundation Slab
Level or Stories One
Structure Type Brick
Schools
Elementary Schools Wayne A Cox
Middle Schools John M Tidwell
High Schools Byron Nelson
School District Northwest Isd
Others
Ownership Richard and Kellie Garay
Acceptable Financing Cash, Conventional, FHA, VA Loan
Listing Terms Cash, Conventional, FHA, VA Loan
Financing Conventional
Read Less
Want to know what your home might be worth? Contact us for a FREE valuation!

Our team is ready to help you sell your home for the highest possible price ASAP

©2025 North Texas Real Estate Information Systems.
Bought with Preeti Bhagia • Compass RE Texas, LLC






