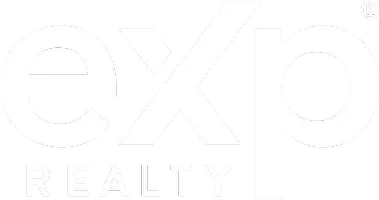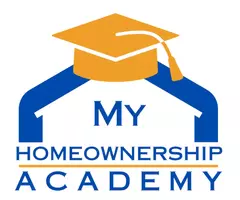$2,595,000
$2,650,000
2.1%For more information regarding the value of a property, please contact us for a free consultation.
9421 Lakebend Preserve CT Estero, FL 34135
3 Beds
4 Baths
3,677 SqFt
Key Details
Sold Price $2,595,000
Property Type Single Family Home
Sub Type Ranch,Single Family Residence
Listing Status Sold
Purchase Type For Sale
Square Footage 3,677 sqft
Price per Sqft $705
Subdivision Lake Forest At Shadow Wood
MLS Listing ID 222077666
Sold Date 02/15/23
Style Resale Property
Bedrooms 3
Full Baths 3
Half Baths 1
HOA Fees $4,281
HOA Y/N Yes
Originating Board Bonita Springs
Year Built 2002
Annual Tax Amount $15,702
Tax Year 2021
Lot Size 0.490 Acres
Acres 0.49
Property Sub-Type Ranch,Single Family Residence
Property Description
This beautifully remodeled Shadow Wood estate home, on a ½acre water view lot, has tons of bells and whistles! A major renovation completed in 2021, with 3 Bedrooms, 4 baths, and a study that can be a 4th BR. The Primary Bedroom suite has water views, custom closets, and a newly remodeled bathroom with a personal gym converted from the third car garage. Features also include a private outdoor patio, guest bedrooms on a separate wing with all new en-suite baths and laundry, a custom open concept designer kitchen with Bosch appliances with induction cooking. Also a large adjacent family room has a 90-degree slider that leads to a large lanai and salt-water pool. Also, there are wide-plank European oak floors, custom wood moldings, LED lighting, and an entertainment center with quartz stone. Additionally there is an open living and dining area that boasts 14' ceilings. New hurricane windows and doors, and rear storm shutter protection, a new pool cage and storm rated screens, new pavers, new solar and natural gas pool heaters, a new whole house water treatment system, and enjoy a new 24 kw generator, and a new roof installation in 2019. NO storm damage from Hurricane Ian!
Location
State FL
County Lee
Area Shadow Wood At The Brooks
Zoning MPD
Rooms
Bedroom Description Master BR Ground,Master BR Sitting Area,Split Bedrooms
Dining Room Breakfast Bar, Breakfast Room, Dining - Living
Kitchen Island, Walk-In Pantry
Interior
Interior Features Bar, Built-In Cabinets, Closet Cabinets, Coffered Ceiling(s), Custom Mirrors, Fireplace, Foyer, French Doors, Pantry, Smoke Detectors, Tray Ceiling(s), Volume Ceiling, Walk-In Closet(s), Window Coverings, Zero/Corner Door Sliders
Heating Central Electric
Flooring Tile, Wood
Equipment Auto Garage Door, Central Vacuum, Cooktop, Dishwasher, Dryer, Generator, Grill - Gas, Microwave, Range, Refrigerator/Freezer, Reverse Osmosis, Safe, Security System, Self Cleaning Oven, Smoke Detector, Solar Panels, Wall Oven, Washer, Water Treatment Owned, Wine Cooler
Furnishings Unfurnished
Fireplace Yes
Window Features Window Coverings
Appliance Cooktop, Dishwasher, Dryer, Grill - Gas, Microwave, Range, Refrigerator/Freezer, Reverse Osmosis, Safe, Self Cleaning Oven, Wall Oven, Washer, Water Treatment Owned, Wine Cooler
Heat Source Central Electric
Exterior
Exterior Feature Screened Lanai/Porch, Outdoor Kitchen
Parking Features Circular Driveway, Deeded, Attached
Garage Spaces 3.0
Pool Below Ground, Gas Heat, Solar Heat, Salt Water, Screen Enclosure
Community Features Clubhouse, Fitness Center, Golf, Putting Green, Restaurant, Sidewalks, Street Lights, Tennis Court(s), Gated
Amenities Available Beach Club Available, Bike And Jog Path, Bocce Court, Clubhouse, Fitness Center, Golf Course, Internet Access, Pickleball, Play Area, Private Membership, Putting Green, Restaurant, Sidewalk, Streetlight, Tennis Court(s), Underground Utility
Waterfront Description Lake
View Y/N Yes
View Lake, Landscaped Area, Preserve
Roof Type Tile
Street Surface Paved
Handicap Access Accessible Full Bath
Porch Patio
Total Parking Spaces 3
Garage Yes
Private Pool Yes
Building
Lot Description Oversize
Building Description Concrete Block,Stucco, DSL/Cable Available
Story 1
Water Central, Softener
Architectural Style Ranch, Single Family
Level or Stories 1
Structure Type Concrete Block,Stucco
New Construction No
Schools
Elementary Schools School Choice
Middle Schools School Choice
High Schools School Choice
Others
Pets Allowed Yes
Senior Community No
Tax ID 03-47-25-E4-05000.0040
Ownership Single Family
Security Features Security System,Smoke Detector(s),Gated Community
Read Less
Want to know what your home might be worth? Contact us for a FREE valuation!

Our team is ready to help you sell your home for the highest possible price ASAP

Bought with Keller Williams Elite Realty






