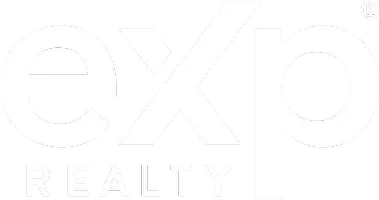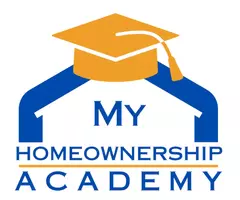$599,900
For more information regarding the value of a property, please contact us for a free consultation.
5410 Shiloh Forest Drive Midlothian, TX 76065
3 Beds
3 Baths
2,872 SqFt
Key Details
Property Type Single Family Home
Sub Type Single Family Residence
Listing Status Sold
Purchase Type For Sale
Square Footage 2,872 sqft
Price per Sqft $208
Subdivision Shiloh Forest Ph 1
MLS Listing ID 20128926
Sold Date 09/20/22
Style Traditional
Bedrooms 3
Full Baths 2
Half Baths 1
HOA Fees $31/ann
HOA Y/N Mandatory
Year Built 2007
Annual Tax Amount $6,836
Lot Size 1.084 Acres
Acres 1.084
Lot Dimensions tbv
Property Sub-Type Single Family Residence
Property Description
**OUTSIDE CITY LIMITS**Cul de Sac 1 acre lot in the sought after Shiloh Forest w 2 catch & release ponds & walking paths*The gorgeous stone wood-burning fireplace catches your eye as you enter the warm & welcoming living room w vaulted ceilings*Great entertaining spaces w open concept kitchen, formal dining & breakfast nook overlooks backyard*The massive sunroom offers a versatile mosquito-free space*Kitchen features include an island, granite, SS appliances, walk-in pantry, breakfast bar, newer dishwasher & decorative lighting*Master suite offers its own AC unit, newer faucets, separate tub shower and giant walk-in closet*Split bedroom set up creates a perfect floor plan & privacy*Office has a closet & could easily be a 4th guest room*You will find a custom mud bench leading to the massive 3-car garage*Attic also offers radiant barrier & an additional 150 sf of floored storage*The 1-acre lot is amazing with entertaining space, swings, a pitchers mound, a basketball goal & a windmill*
Location
State TX
County Ellis
Direction From 287 exit Walnut Grove, turn right on Shiloh, turn left on Pleasantville, and left on Shiloh Forest Dr.
Rooms
Dining Room 2
Interior
Interior Features Decorative Lighting, Eat-in Kitchen, Pantry, Vaulted Ceiling(s), Walk-In Closet(s)
Heating Electric
Cooling Electric, Zoned
Flooring Carpet, Ceramic Tile
Fireplaces Number 1
Fireplaces Type Stone, Wood Burning
Appliance Dishwasher, Disposal, Electric Cooktop, Electric Oven, Microwave
Heat Source Electric
Laundry Electric Dryer Hookup, Washer Hookup
Exterior
Exterior Feature Covered Patio/Porch, Lighting
Garage Spaces 3.0
Fence None
Utilities Available Aerobic Septic, Co-op Water, Outside City Limits
Roof Type Composition
Garage Yes
Building
Lot Description Acreage, Cul-De-Sac, Landscaped, Lrg. Backyard Grass
Story One
Foundation Slab
Structure Type Brick,Rock/Stone
Schools
School District Midlothian Isd
Others
Restrictions Deed
Ownership Timothy & Lynn Havens
Acceptable Financing Cash, Conventional
Listing Terms Cash, Conventional
Financing VA
Read Less
Want to know what your home might be worth? Contact us for a FREE valuation!

Our team is ready to help you sell your home for the highest possible price ASAP

©2025 North Texas Real Estate Information Systems.
Bought with Marsha Ratzlaff • eXp Realty LLC






