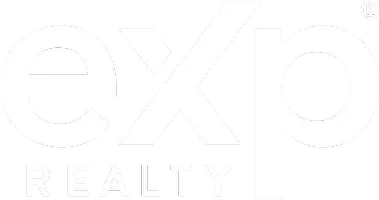$1,199,999
For more information regarding the value of a property, please contact us for a free consultation.
5201 Blackhawk Drive Plano, TX 75093
5 Beds
5 Baths
4,944 SqFt
Key Details
Property Type Single Family Home
Sub Type Single Family Residence
Listing Status Sold
Purchase Type For Sale
Square Footage 4,944 sqft
Price per Sqft $242
Subdivision Grb Add
MLS Listing ID 20123758
Sold Date 09/13/22
Style Traditional
Bedrooms 5
Full Baths 4
Half Baths 1
HOA Fees $42/ann
HOA Y/N Mandatory
Year Built 1993
Annual Tax Amount $17,589
Lot Size 0.340 Acres
Acres 0.34
Property Sub-Type Single Family Residence
Property Description
At last! The home of your dreams is waiting for its new owners. This home is located in the highly sought after community in plano, with low annual HOA dues& Glen Eagles Golf course views. Zoned for Grade A Plano ISD schools, this is one you don't want to miss. If plenty of space is what you desire then look no further. This grand 5 bed, 4.5 bath, sunroom, multiple gathering areas features almost 5K sqft of living space. Upon entering this elegant homestead you'll be welcomed with Floor-to-ceiling windows, beautiful hardwood floors throughout, plantation shutters,& built-ins. Great room serves as a space for entertainment, recreation,& relaxation. Kitchen fills the heart of the home with plentiful cabinets, pot &pans drawers, electric cooktop, panty, built in desk,& breakfast area.Master Suite has bonus sunroom, personal thermostat, handicap capable jacuzzi tub, split vanities, glass custom shower with gold accents. 3 bedrms upstairs, each with en-suite baths including a Jack&Jill.
Location
State TX
County Collin
Community Curbs, Golf, Sidewalks
Direction Dallas North Tollway North. Exit toward Plano Pkwy. Right onto W Plano Pkwy. Left onto Winding Hollow Ln. Right onto Blackhawk Dr. House will be on your left.
Rooms
Dining Room 2
Interior
Interior Features Built-in Features, Built-in Wine Cooler, Cable TV Available, Chandelier, Decorative Lighting, Double Vanity, Dry Bar, High Speed Internet Available, Kitchen Island, Open Floorplan, Paneling, Pantry, Vaulted Ceiling(s), Wainscoting, Walk-In Closet(s), Wet Bar
Heating Central, Fireplace(s), Natural Gas
Cooling Ceiling Fan(s), Central Air, Electric, Multi Units
Flooring Carpet, Ceramic Tile, Hardwood
Fireplaces Number 2
Fireplaces Type Decorative, Family Room, Gas, Gas Starter, Living Room, Stone, Wood Burning
Equipment Intercom
Appliance Built-in Refrigerator, Dishwasher, Disposal, Electric Cooktop, Gas Water Heater, Microwave, Double Oven, Plumbed for Ice Maker, Refrigerator, Trash Compactor
Heat Source Central, Fireplace(s), Natural Gas
Laundry Gas Dryer Hookup, Utility Room, Full Size W/D Area, Washer Hookup
Exterior
Exterior Feature Rain Gutters, Lighting
Garage Spaces 3.0
Fence Back Yard, Fenced, Perimeter, Wrought Iron
Pool Heated, In Ground
Community Features Curbs, Golf, Sidewalks
Utilities Available All Weather Road, Cable Available, City Sewer, City Water, Concrete, Curbs, Electricity Available, Electricity Connected, Individual Gas Meter, Individual Water Meter, Natural Gas Available, Sidewalk
Roof Type Composition
Garage Yes
Private Pool 1
Building
Lot Description Cul-De-Sac, Few Trees, Interior Lot, Landscaped, No Backyard Grass, On Golf Course, Sprinkler System, Subdivision
Story Two
Foundation Slab
Structure Type Brick
Schools
High Schools Plano West
School District Plano Isd
Others
Ownership Sperry Living Trust
Acceptable Financing Cash, Conventional, FHA
Listing Terms Cash, Conventional, FHA
Financing Conventional
Special Listing Condition Aerial Photo, Agent Related to Owner
Read Less
Want to know what your home might be worth? Contact us for a FREE valuation!

Our team is ready to help you sell your home for the highest possible price ASAP

©2025 North Texas Real Estate Information Systems.
Bought with Carrannza Wade • eXp Realty LLC






