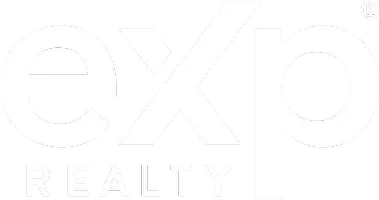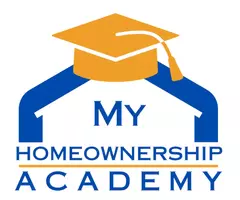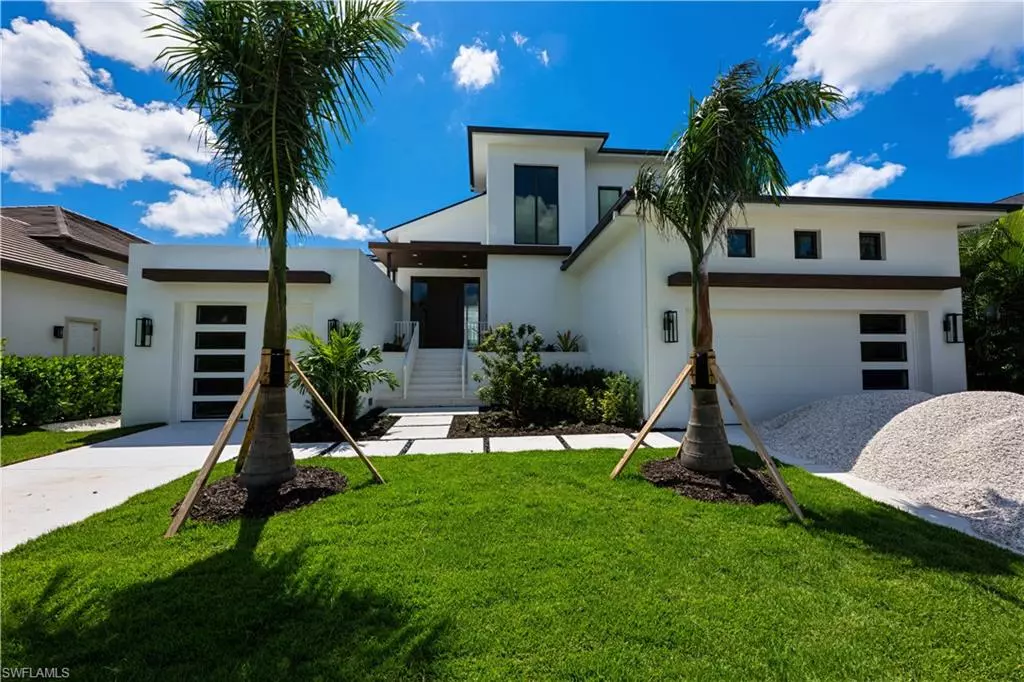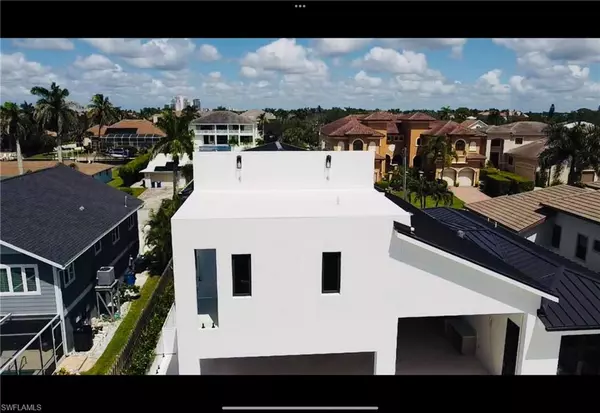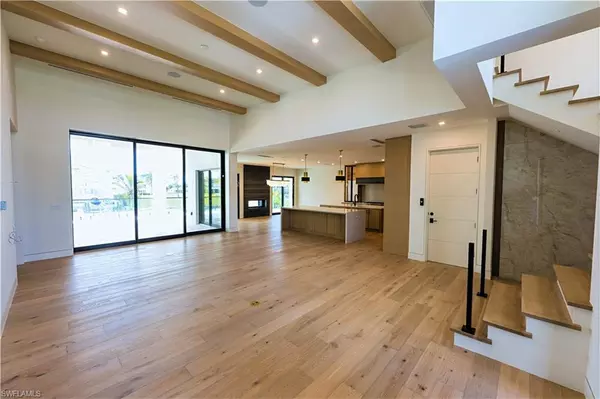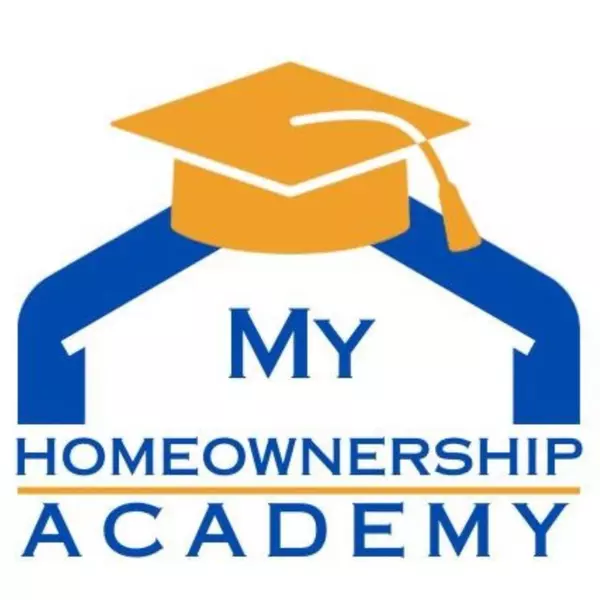
4847 Esplanade ST Bonita Springs, FL 34134
4 Beds
5 Baths
3,359 SqFt
UPDATED:
Key Details
Property Type Single Family Home
Sub Type Single Family Residence
Listing Status Active
Purchase Type For Sale
Square Footage 3,359 sqft
Price per Sqft $1,339
MLS Listing ID 225075570
Style New Construction
Bedrooms 4
Full Baths 4
Half Baths 1
HOA Y/N Yes
Year Built 2025
Annual Tax Amount $8,352
Tax Year 2024
Lot Size 10,105 Sqft
Acres 0.232
Property Sub-Type Single Family Residence
Source Naples
Land Area 5191
Property Description
Experience modern coastal living in this newly built masterpiece featuring 4 bedrooms, 4.5 baths, and 3,359 sq. ft. of refined living space. Designed for elegance and durability, this all-concrete construction, all metal studs home offers timeless architecture, premium finishes throughout and a roof top deck and a gas fireplace to enjoy the sunset over looking the Gulf.
Enjoy a true boater's paradise with two private boat slips on a deep-water canal just minutes from the Gulf. The expansive outdoor living area showcases a resort-style pool and spa, a covered lanai, and tranquil water views perfect for entertaining or relaxing in privacy.
Inside, discover a spacious open-concept floor plan with soaring ceilings, a chef's kitchen with top-of-the-line appliances, and a seamless indoor-outdoor flow. Each bedroom features an ensuite bathroom. While the air conditioned three-car garage and wired for a two car lift provides generous storage for vehicles and water toys alike. Large walk in storage on ground level for bikes and kayaks. Whole home generator installed. All AC, pool equipment and generator are on the second level so you never have to worry about flooding.
Located in one of Bonita Springs' most sought-after boating communities with no HOA, this property offers luxury, location, and lifestyle in one stunning package. This is not another cheap new build. This home was built for people who appreciate quality. How will be fully completed by December.
Location
State FL
County Lee
Community Boating
Area Not Applicable
Zoning TFC2
Rooms
Dining Room Dining - Family
Interior
Interior Features Fireplace
Heating Central Electric
Flooring Wood
Equipment Auto Garage Door, Central Vacuum, Range, Refrigerator
Furnishings Unfurnished
Fireplace Yes
Appliance Range, Refrigerator
Heat Source Central Electric
Exterior
Exterior Feature Boat Dock Private, Boat Lift, Composite Dock, Dock Included, Built In Grill
Parking Features Attached
Garage Spaces 3.0
Pool Concrete
Waterfront Description Canal Front
View Y/N Yes
View Canal
Roof Type Metal
Total Parking Spaces 3
Garage Yes
Private Pool Yes
Building
Lot Description Regular
Story 3
Water Assessment Paid
Architectural Style Contemporary, Single Family
Level or Stories 3
Structure Type Concrete Block,Stucco
New Construction Yes
Others
Pets Allowed Yes
Senior Community No
Tax ID 32-47-25-B4-00207.0110
Ownership Single Family

