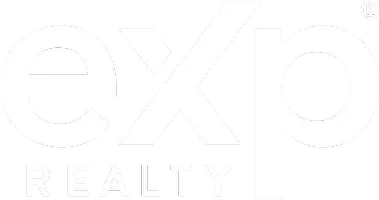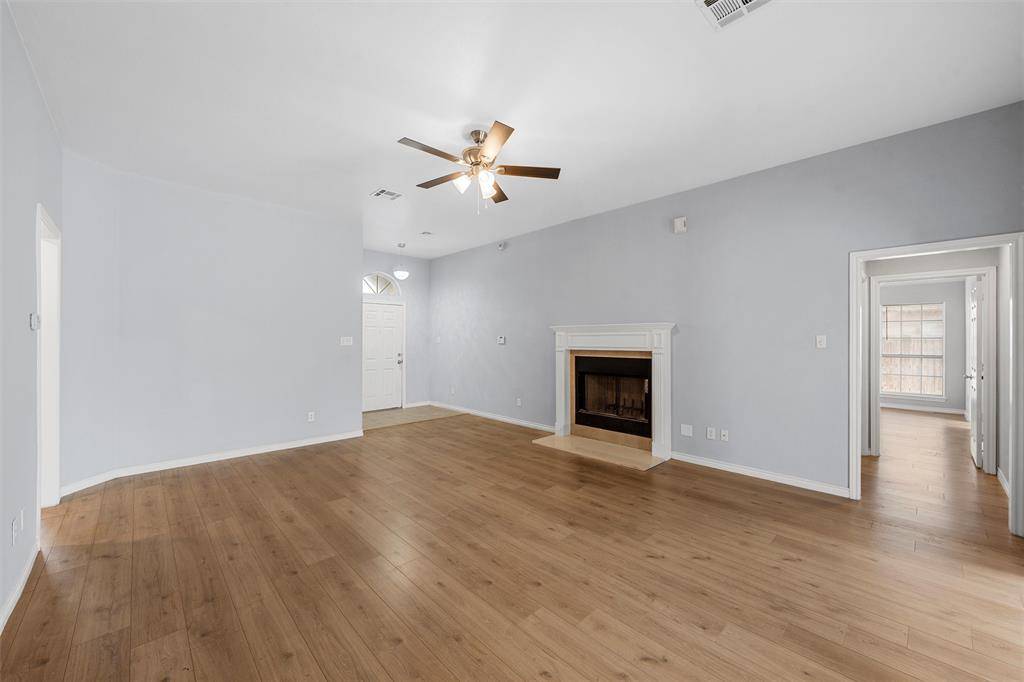1305 FISHER Street Bellmead, TX 76705
3 Beds
2 Baths
1,776 SqFt
UPDATED:
Key Details
Property Type Single Family Home
Sub Type Single Family Residence
Listing Status Active
Purchase Type For Sale
Square Footage 1,776 sqft
Price per Sqft $163
Subdivision Tri Cities
MLS Listing ID 20988387
Style Traditional
Bedrooms 3
Full Baths 2
HOA Y/N None
Year Built 2004
Lot Size 9,600 Sqft
Acres 0.2204
Property Sub-Type Single Family Residence
Property Description
Step inside to an open living area adorned with new flooring that seamlessly complements the freshly painted walls. Enhanced with modern light fixtures, this space radiates warmth and elegance, setting the stage for both relaxation and entertainment. The warm fireplace has a new marble hearth. The heart of the home, the kitchen, features sleek granite countertops, state-of-the-art stainless steel appliances, and ample cabinetry, all flowing into a sunlit formal dining area perfect for hosting gatherings.
Retreat to the isolated master suite, where comfort is redefined. Experience the luxury of separate closets and indulge in dual vanities. The ensuite is a haven with a soaking tub and a separate shower, creating your personal spa-like escape. Two additional bedrooms provide generous space for versatility, accommodating various needs.
Outside, the residence exudes charm with its classic brick siding and a neatly maintained, fenced backyard, offering privacy and ample space for outdoor activities, gardening, or entertaining. The 2-car front entry garage provides convenience and ample storage solutions.
This home truly embodies a harmonious fusion of style and functionality. Whether you're looking to settle down or seeking an upgrade, its combination of updated features and cozy allure make this property a singular opportunity in Waco's thriving community. Schedule your private showing today!
Location
State TX
County Mclennan
Direction FROM I35 Turn right toward Scroggins Dr. Turn right onto Fisher St.
Rooms
Dining Room 2
Interior
Interior Features Cable TV Available, Double Vanity, Eat-in Kitchen, Open Floorplan, Pantry, Walk-In Closet(s)
Heating Central, Electric, Fireplace(s)
Cooling Ceiling Fan(s), Central Air, Electric
Flooring Laminate, Terrazzo, Tile
Fireplaces Number 1
Fireplaces Type Living Room
Appliance Dishwasher, Electric Oven, Electric Water Heater, Refrigerator, Vented Exhaust Fan
Heat Source Central, Electric, Fireplace(s)
Laundry Electric Dryer Hookup, Utility Room, Full Size W/D Area, Washer Hookup
Exterior
Garage Spaces 2.0
Fence Back Yard, Full, Wood
Utilities Available City Sewer, City Water, Electricity Available, Electricity Connected, Sewer Available
Roof Type Composition
Total Parking Spaces 2
Garage Yes
Building
Lot Description Interior Lot
Story One
Foundation Slab
Level or Stories One
Structure Type Brick
Schools
Elementary Schools La Vega
High Schools La Vega
School District La Vega Isd
Others
Ownership VIPUL SAVALIA, RITA V. SAVALIA
Acceptable Financing Cash, Conventional, FHA, VA Loan
Listing Terms Cash, Conventional, FHA, VA Loan
Virtual Tour https://www.propertypanorama.com/instaview/ntreis/20988387







