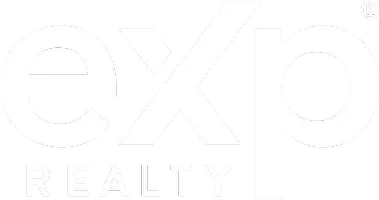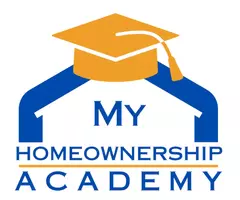1308 SE 21st TER Cape Coral, FL 33990
3 Beds
2 Baths
1,513 SqFt
UPDATED:
Key Details
Property Type Single Family Home
Sub Type Single Family Residence
Listing Status Active
Purchase Type For Rent
Square Footage 1,513 sqft
Subdivision Cape Coral
MLS Listing ID 225049123
Bedrooms 3
Full Baths 2
HOA Y/N No
Year Built 1997
Lot Size 10,018 Sqft
Acres 0.23
Property Sub-Type Single Family Residence
Source Florida Gulf Coast
Property Description
Outdoor living here is at its best. Dive into the sparkling private pool or enjoy direct access to the Gulf of Mexico right from your backyard, perfect for bringing your boat or renting one locally. The spacious screened lanai is your personal outdoor sanctuary, featuring comfortable lounging, outdoor dining, and a BBQ grill. We even provide pool towels and floats for your enjoyment!
Inside, you'll find comfort and convenience at every turn. The fully outfitted kitchen is stocked with everything you need to prepare delicious meals. All three bedrooms offer tranquil retreats with plush bedding, and the two full bathrooms are meticulously prepared with fresh linens and essential toiletries. Stay connected and entertained with complimentary high-speed Wi-Fi and Smart TVs.
Nestled in a safe and peaceful neighborhood, you're just minutes away from SWFL's vibrant dining scene, charming local shops, and pristine beaches. Book your dream Florida vacation today; your Gulf access pool home in Cape Coral is waiting to create lasting memories!
Location
State FL
County Lee
Area Cape Coral
Interior
Interior Features Laundry Tub, Walk-In Closet(s), Window Coverings
Heating Central Electric
Flooring Laminate, Tile
Equipment Auto Garage Door, Cooktop - Electric, Dishwasher, Disposal, Dryer, Grill - Gas, Microwave, Range, Refrigerator/Freezer, Refrigerator/Icemaker, Smoke Detector, Washer
Furnishings Turnkey
Fireplace No
Window Features Window Coverings
Appliance Electric Cooktop, Dishwasher, Disposal, Dryer, Grill - Gas, Microwave, Range, Refrigerator/Freezer, Refrigerator/Icemaker, Washer
Heat Source Central Electric
Exterior
Exterior Feature Concrete Dock, Screened Lanai/Porch, Outdoor Shower
Parking Features Driveway Paved, Attached
Garage Spaces 2.0
Pool Below Ground, Electric Heat, Salt Water
Amenities Available Bike Storage, Internet Access
Waterfront Description Canal Front,Seawall
View Y/N Yes
View Canal, Water
Porch Patio
Garage Yes
Private Pool Yes
Building
Building Description Concrete Block, DSL/Cable Available
Story 1
Architectural Style Ranch, Single Family
Level or Stories 1
Structure Type Concrete Block
New Construction No
Others
Pets Allowed Limits
Senior Community No
Pet Size 35
Tax ID 30-44-24-C3-00673.0350
Security Features Smoke Detector(s)
Num of Pet 1







