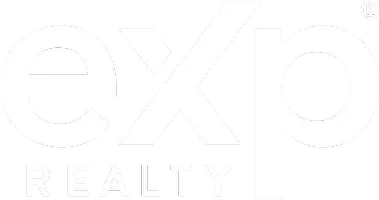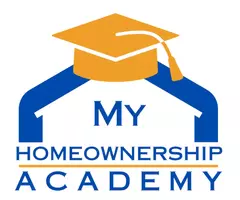1572 Oasis Street Waxahachie, TX 75165
4 Beds
2 Baths
2,212 SqFt
UPDATED:
Key Details
Property Type Single Family Home
Sub Type Single Family Residence
Listing Status Active
Purchase Type For Sale
Square Footage 2,212 sqft
Price per Sqft $187
Subdivision Cove Ph One B
MLS Listing ID 20931593
Bedrooms 4
Full Baths 2
HOA Fees $1
HOA Y/N Mandatory
Year Built 2017
Annual Tax Amount $7,408
Lot Size 8,363 Sqft
Acres 0.192
Property Sub-Type Single Family Residence
Property Description
Step inside to discover a bright and open living area filled with natural light, complemented by tasteful finishes throughout. The kitchen features modern appliances, ample counter space, and a convenient layout perfect for family meals or hosting guests.
The private primary suite includes a well-appointed ensuite bathroom and generous closet space. Two additional bedrooms offer comfort and flexibility for family, guests, or hobbies. A dedicated office room provides the perfect space for remote work, studying, or creative projects—adding valuable versatility to this already impressive home.
Outside, enjoy a beautifully maintained yard with great curb appeal and added privacy thanks to the corner lot location. The peaceful subdivision offers tree-lined streets, community pride, and convenient access to nearby schools, shopping, and amenities.
Don't miss this opportunity to own a move-in ready home in a fantastic location. Schedule your showing today!
Location
State TX
County Ellis
Direction From HWY 287, take exit 77 and head north on 77, turn right on Bessie Coleman, turn right on Wildflower, turn left on Hill and then turn left on Oasis Street
Rooms
Dining Room 1
Interior
Interior Features Decorative Lighting, Eat-in Kitchen, Granite Counters, Kitchen Island, Open Floorplan, Pantry, Walk-In Closet(s)
Heating Central, Electric, Fireplace(s)
Cooling Ceiling Fan(s), Central Air, Electric
Fireplaces Number 1
Fireplaces Type Brick, Living Room, Wood Burning
Appliance Dishwasher, Disposal, Dryer, Electric Cooktop, Electric Oven, Microwave, Refrigerator, Washer
Heat Source Central, Electric, Fireplace(s)
Laundry Electric Dryer Hookup, Utility Room, Full Size W/D Area, Washer Hookup
Exterior
Exterior Feature Covered Patio/Porch, Rain Gutters, Outdoor Living Center
Garage Spaces 2.0
Fence Back Yard, Privacy, Wood
Utilities Available City Sewer, City Water, Curbs, Individual Water Meter, Sidewalk
Roof Type Composition
Total Parking Spaces 2
Garage Yes
Building
Lot Description Corner Lot, Few Trees, Landscaped, Lrg. Backyard Grass, Sprinkler System, Subdivision
Story One
Foundation Slab
Level or Stories One
Structure Type Brick
Schools
Elementary Schools Max H Simpson
High Schools Waxahachie
School District Waxahachie Isd
Others
Ownership Tax
Acceptable Financing Cash, Conventional, FHA, VA Loan
Listing Terms Cash, Conventional, FHA, VA Loan
Virtual Tour https://www.propertypanorama.com/instaview/ntreis/20931593







