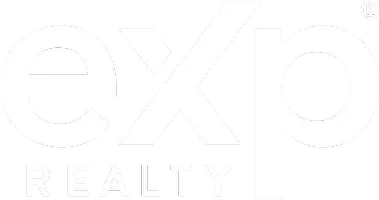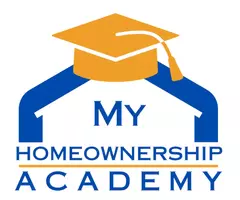2241 E 5th ST #103 Lehigh Acres, FL 33936
2 Beds
2 Baths
924 SqFt
UPDATED:
Key Details
Property Type Condo
Sub Type Low Rise (1-3)
Listing Status Active
Purchase Type For Sale
Square Footage 924 sqft
Price per Sqft $156
Subdivision Lehigh Acres
MLS Listing ID 225041267
Style Resale Property
Bedrooms 2
Full Baths 2
HOA Fees $4,332
HOA Y/N Yes
Year Built 1986
Annual Tax Amount $1,454
Tax Year 2024
Lot Size 3,519 Sqft
Acres 0.0808
Property Sub-Type Low Rise (1-3)
Source Florida Gulf Coast
Property Description
Both bedrooms are generously sized, with the main suite offering a private bathroom and a walk-in shower. The unit includes a private laundry closet with newer washer and dryer. Accessibility features include a ground-floor layout, no-step entry to the lanai through both sliders with installed ramps, and a custom grip-style door lock. Assigned parking is directly in front of the unit, with a handicap space adjacent.
The screened lanai offers direct gated access to the Lehigh Resort golf course, with a paved walking path around the course loop. A privacy shade is also installed on one of the lanai screens. Golfwood Manor is a professionally managed community with fewer than 20 units. The HOA is modest and affordable, and the buildings feature newer roofs, well-maintained landscaping, and a gated inground swimming pool.
Conveniently located along Joel Blvd. on the public bus line, this unit is minutes from grocery stores, healthcare, shopping, and restaurants. New developments in the area, including a nearby Aldi, add to the appeal of this central location. Rentals are permitted.
Location
State FL
County Lee
Area Lehigh Acres
Rooms
Dining Room Breakfast Bar, Dining - Family, Eat-in Kitchen
Interior
Interior Features Built-In Cabinets, Smoke Detectors
Heating Central Electric
Flooring Tile, Vinyl
Equipment Cooktop - Electric, Dishwasher, Dryer, Microwave, Refrigerator/Freezer, Self Cleaning Oven, Smoke Detector, Washer, Washer/Dryer Hookup
Furnishings Unfurnished
Fireplace No
Appliance Electric Cooktop, Dishwasher, Dryer, Microwave, Refrigerator/Freezer, Self Cleaning Oven, Washer
Heat Source Central Electric
Exterior
Exterior Feature Screened Lanai/Porch
Pool Community, Below Ground, Concrete
Community Features Pool
Amenities Available Pool
Waterfront Description None
View Y/N Yes
View Landscaped Area, Parking Lot, Partial Buildings, Trees/Woods
Roof Type Shingle
Street Surface Paved
Garage No
Private Pool Yes
Building
Lot Description Irregular Lot
Building Description Concrete Block,Stucco, DSL/Cable Available
Story 1
Water Central
Architectural Style Two Story, Low Rise (1-3)
Level or Stories 1
Structure Type Concrete Block,Stucco
New Construction No
Others
Pets Allowed No
Senior Community Yes
Tax ID 27-44-27-19-00000.1030
Ownership Single Family
Security Features Smoke Detector(s)







