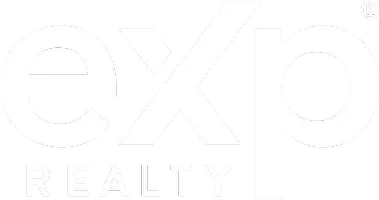5003 Frio Drive Granbury, TX 76048
4 Beds
2 Baths
1,718 SqFt
UPDATED:
Key Details
Property Type Single Family Home
Sub Type Single Family Residence
Listing Status Active
Purchase Type For Sale
Square Footage 1,718 sqft
Price per Sqft $220
Subdivision Canyon Creek Ii
MLS Listing ID 20904354
Style Traditional
Bedrooms 4
Full Baths 2
HOA Fees $300/ann
HOA Y/N Mandatory
Year Built 2022
Annual Tax Amount $3,898
Lot Size 4,356 Sqft
Acres 0.1
Property Sub-Type Single Family Residence
Property Description
Location
State TX
County Hood
Community Boat Ramp, Club House, Community Dock, Community Pool, Fishing, Gated, Guarded Entrance, Lake, Park, Perimeter Fencing, Pickle Ball Court, Playground, Pool, Rv Parking, Tennis Court(S)
Direction From 377 Turn onto State Hwy 144 S towards Glen Rose, go 4.5 miles and turn Left onto Williamson Rd. Go 2.2 miles and turn left onto Christine Dr. Stop at the Guardshack (You may need to show your Drivers License) Continue on Christine for .5 miles, turn Left on Terlinga Dr., turn Left on Frio
Rooms
Dining Room 1
Interior
Interior Features High Speed Internet Available
Heating Central, Electric, Heat Pump
Cooling Central Air, Electric, ENERGY STAR Qualified Equipment, Heat Pump
Flooring Tile
Appliance Dishwasher, Electric Range, Microwave, Vented Exhaust Fan
Heat Source Central, Electric, Heat Pump
Laundry Electric Dryer Hookup, Utility Room, Full Size W/D Area, Washer Hookup
Exterior
Exterior Feature Rain Gutters, Lighting, Storage
Garage Spaces 2.0
Fence None
Community Features Boat Ramp, Club House, Community Dock, Community Pool, Fishing, Gated, Guarded Entrance, Lake, Park, Perimeter Fencing, Pickle Ball Court, Playground, Pool, RV Parking, Tennis Court(s)
Utilities Available Aerobic Septic, Asphalt, Co-op Electric, Co-op Water, Community Mailbox, Electricity Connected, Individual Water Meter, Overhead Utilities, Phone Available
Roof Type Shingle
Total Parking Spaces 2
Garage Yes
Building
Lot Description Few Trees, Landscaped, Lrg. Backyard Grass, Oak, Sloped, Sprinkler System, Subdivision
Story One
Foundation Slab
Level or Stories One
Structure Type Brick,Rock/Stone
Schools
Elementary Schools Mambrino
Middle Schools Granbury
High Schools Granbury
School District Granbury Isd
Others
Restrictions Architectural,Deed
Ownership Bresler
Acceptable Financing Cash, Conventional, FHA, VA Loan
Listing Terms Cash, Conventional, FHA, VA Loan
Special Listing Condition Deed Restrictions, Survey Available, Utility Easement, Verify Tax Exemptions
Virtual Tour https://www.propertypanorama.com/instaview/ntreis/20904354







