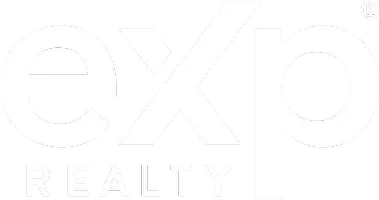555 Mooring Line DR Naples, FL 34102
4 Beds
5 Baths
4,214 SqFt
UPDATED:
Key Details
Property Type Single Family Home
Sub Type Single Family Residence
Listing Status Active
Purchase Type For Rent
Square Footage 4,214 sqft
Subdivision Moorings
MLS Listing ID 225040313
Bedrooms 4
Full Baths 4
Half Baths 1
HOA Y/N No
Originating Board Naples
Year Built 2016
Lot Size 0.420 Acres
Acres 0.42
Property Sub-Type Single Family Residence
Property Description
A grand circular driveway sets the stage for your arrival. Step inside to discover sophisticated design and premium finishes throughout. The open-concept layout seamlessly blends the great room, dining area, and chef's kitchen under breathtaking 17-foot beamed ceilings. A striking wall of floor-to-ceiling glass doors connects the interior to an expansive outdoor living space, featuring a comfortable sitting area, fireplace, dining area, and outdoor kitchen. Enjoy the 42-foot heated pool with cascading waterfall features, a whirlpool spa, and a spacious sun deck.
The primary suite offers private access to the pool and spa, along with a double walk-in shower, soaking tub, and extra-large walk-in closets. Each of the three ensuite bedrooms is thoughtfully furnished: one features a queen bed with full-size bunk beds, while the others are outfitted with king beds. Additionally, a spacious office adds versatility, making it ideal for working remotely or catching up on emails.
Located just minutes from Naples' world-class beaches, this smart home is not only a sanctuary but also a rare find in one of Naples' most sought-after neighborhoods. A short drive away, discover the vibrancy of Downtown Naples' 5th Avenue South, where exceptional dining, live music, theater, art fairs, car shows, galleries, and upscale shopping await.
Location
State FL
County Collier
Area Moorings
Interior
Interior Features Built-In Cabinets, Closet Cabinets, Custom Mirrors, Fireplace, Foyer, Laundry Tub, Pantry, Smoke Detectors, Vaulted Ceiling(s), Walk-In Closet(s), Wet Bar, Window Coverings
Heating Central Electric, Zoned
Flooring See Remarks
Fireplaces Type Outside
Equipment Auto Garage Door, Cooktop - Electric, Dishwasher, Disposal, Double Oven, Dryer, Generator, Ice Maker - Stand Alone, Microwave, Pot Filler, Refrigerator/Freezer, Security System, Self Cleaning Oven, Smoke Detector, Tankless Water Heater, Wall Oven, Washer, Wine Cooler
Furnishings Turnkey
Fireplace Yes
Window Features Window Coverings
Appliance Electric Cooktop, Dishwasher, Disposal, Double Oven, Dryer, Ice Maker - Stand Alone, Microwave, Pot Filler, Refrigerator/Freezer, Self Cleaning Oven, Tankless Water Heater, Wall Oven, Washer, Wine Cooler
Heat Source Central Electric, Zoned
Exterior
Exterior Feature Screened Lanai/Porch, Built In Grill, Outdoor Kitchen, Outdoor Shower
Parking Features Circular Driveway, Driveway Paved, Attached
Garage Spaces 3.0
Fence Fenced
Pool Pool/Spa Combo, Below Ground, Concrete, Custom Upgrades, Electric Heat, Screen Enclosure
Community Features Sidewalks, Street Lights
Amenities Available Beach Access, Bike And Jog Path, Internet Access, Sidewalk, Streetlight, Underground Utility
Waterfront Description None
View Y/N Yes
View Landscaped Area
Porch Deck, Patio
Garage Yes
Private Pool Yes
Building
Story 1
Architectural Style Ranch, Contemporary, Single Family
Level or Stories 1
New Construction No
Others
Pets Allowed No
Senior Community No
Tax ID 12784720005
Security Features Security System,Smoke Detector(s)







