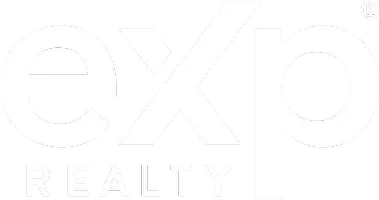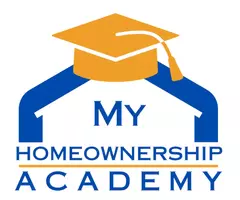2256 Laurel Forest Drive Fort Worth, TX 76177
4 Beds
3 Baths
2,421 SqFt
UPDATED:
Key Details
Property Type Single Family Home
Sub Type Single Family Residence
Listing Status Active
Purchase Type For Sale
Square Footage 2,421 sqft
Price per Sqft $169
Subdivision Tehama Ridge
MLS Listing ID 20911253
Style Traditional
Bedrooms 4
Full Baths 2
Half Baths 1
HOA Fees $325
HOA Y/N Mandatory
Year Built 2009
Annual Tax Amount $8,795
Lot Size 6,011 Sqft
Acres 0.138
Property Sub-Type Single Family Residence
Property Description
Welcome to this one-owner home nestled in a peaceful, friendly neighborhood within the highly sought-after Northwest ISD. This beautifully maintained and recently updated 4-bedroom, 2.5-bath home offers the perfect blend of comfort, functionality, and convenience. Located just minutes from major highways, you'll enjoy quick access to shopping, dining, and entertainment—all while living in a quiet, well-kept community with scenic walking trails, parks, a serene pond, and a community pool.
Offering a wonderful floorplan featuring gorgeous new wood floors (2024) throughout the first level. The spacious living and dining areas provide ample space for both relaxed living and formal entertaining. The updated kitchen boasts freshly refinished cabinetry (2024) and offers both a breakfast area and a large formal dining area.
The generous primary bedroom suite is conveniently located on the main floor and features a large walk-in closet and private bath. Upstairs, you'll find three nicely sized secondary bedrooms and a versatile second living area or gameroom.
Additional highlights include:
Brand new top of the line HVAC system and ductwork with warranty (2024)
Fresh interior paint throughout (2024)
New Roof gutters and solar screens (2021)
Interior garage paint (2024)
Garage door paint (2024)
Spacious backyard with a covered patio, pergola, and shade screens—great for outdoor relaxing or entertaining.
The neighborhood elementary school is just around the corner, adding to the home's convenience. This home is move-in-ready and in a vibrant and welcoming community!
Location
State TX
County Tarrant
Community Club House, Community Pool, Curbs, Greenbelt, Jogging Path/Bike Path, Park, Playground, Pool, Sidewalks
Direction GPS works wel. From 35W. West on Golden Triangle. Continue to the right on Golden Triangle. Right on Misty Redwood. Left on Laurel Forest.
Rooms
Dining Room 2
Interior
Interior Features Cable TV Available, Decorative Lighting, Double Vanity, Eat-in Kitchen, Granite Counters, High Speed Internet Available, Open Floorplan, Pantry, Vaulted Ceiling(s), Walk-In Closet(s)
Heating Natural Gas
Cooling Ceiling Fan(s), Central Air, Electric
Flooring Carpet, Ceramic Tile, Hardwood
Fireplaces Number 1
Fireplaces Type Gas Starter, Living Room
Appliance Dishwasher, Disposal, Gas Cooktop, Microwave, Vented Exhaust Fan
Heat Source Natural Gas
Laundry Utility Room, Full Size W/D Area
Exterior
Exterior Feature Covered Patio/Porch, Private Yard, Other
Garage Spaces 2.0
Fence Back Yard, Brick, Fenced, Wood
Community Features Club House, Community Pool, Curbs, Greenbelt, Jogging Path/Bike Path, Park, Playground, Pool, Sidewalks
Utilities Available Cable Available, City Sewer, City Water, Curbs, Electricity Available, Individual Gas Meter, Individual Water Meter, Natural Gas Available, Phone Available, Sidewalk, Underground Utilities
Roof Type Shingle
Total Parking Spaces 2
Garage Yes
Building
Lot Description Interior Lot
Story Two
Foundation Slab
Level or Stories Two
Structure Type Brick
Schools
Elementary Schools Peterson
Middle Schools Cw Worthington
High Schools Eaton
School District Northwest Isd
Others
Ownership Braden
Acceptable Financing Cash, Conventional, FHA, VA Loan, Other
Listing Terms Cash, Conventional, FHA, VA Loan, Other
Virtual Tour https://www.propertypanorama.com/instaview/ntreis/20911253







