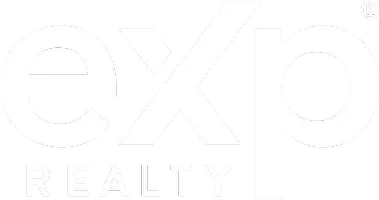5347 Malibu CT Cape Coral, FL 33904
4 Beds
3 Baths
2,379 SqFt
UPDATED:
Key Details
Property Type Single Family Home
Sub Type Single Family Residence
Listing Status Active
Purchase Type For Sale
Square Footage 2,379 sqft
Price per Sqft $525
Subdivision Cape Coral
MLS Listing ID 225039529
Style Resale Property
Bedrooms 4
Full Baths 3
HOA Y/N Yes
Originating Board Florida Gulf Coast
Year Built 1972
Annual Tax Amount $6,962
Tax Year 2024
Lot Size 0.279 Acres
Acres 0.279
Property Sub-Type Single Family Residence
Property Description
This residence features four spacious bedrooms and three elegantly designed bathrooms, all having undergone a professional remodel that highlights quality and style. Every detail of the home has been meticulously upgraded, including a new stone-coated metal roof and a brand-new AC unit installed in 2024, ensuring both modern comfort and visual appeal.
Stepping away from the typical cookie-cutter design, this home radiates character and charm, capturing the essence of the authentic Florida lifestyle that many aspire to experience. Discover the perfect blend of luxury and coastal living in this remarkable property, which truly offers everything you could desire while enjoying life in paradise.
Location
State FL
County Lee
Area Cape Coral
Zoning R1-W
Rooms
Bedroom Description Master BR Ground,Split Bedrooms
Dining Room Breakfast Bar, Dining - Living, Eat-in Kitchen, Formal
Kitchen Island, Pantry
Interior
Interior Features Built-In Cabinets, Laundry Tub, Pantry, Smoke Detectors, Wet Bar
Heating Central Electric
Flooring Tile
Equipment Auto Garage Door, Cooktop - Electric, Dishwasher, Double Oven, Microwave, Refrigerator/Freezer, Self Cleaning Oven, Smoke Detector, Washer
Furnishings Negotiable
Fireplace No
Appliance Electric Cooktop, Dishwasher, Double Oven, Microwave, Refrigerator/Freezer, Self Cleaning Oven, Washer
Heat Source Central Electric
Exterior
Exterior Feature Composite Dock, Screened Lanai/Porch
Parking Features Attached
Garage Spaces 2.0
Fence Fenced
Pool Below Ground, Concrete
Amenities Available None
Waterfront Description Basin,Canal Front,Seawall
View Y/N Yes
View Basin, Canal
Roof Type Metal
Total Parking Spaces 2
Garage Yes
Private Pool Yes
Building
Lot Description Corner Lot, Cul-De-Sac, Irregular Lot, Oversize
Building Description Concrete Block,Stucco, DSL/Cable Available
Story 1
Water Assessment Paid
Architectural Style Ranch, Single Family
Level or Stories 1
Structure Type Concrete Block,Stucco
New Construction No
Others
Pets Allowed Yes
Senior Community No
Tax ID 18-45-24-C4-00029.0210
Ownership Single Family
Security Features Smoke Detector(s)







