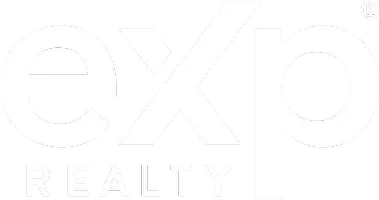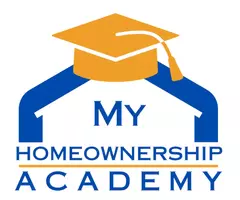1224 SW 31st TER Cape Coral, FL 33914
3 Beds
2 Baths
1,982 SqFt
OPEN HOUSE
Fri Apr 25, 11:00am - 1:00pm
UPDATED:
Key Details
Property Type Single Family Home
Sub Type Single Family Residence
Listing Status Active
Purchase Type For Sale
Square Footage 1,982 sqft
Price per Sqft $201
Subdivision Cape Coral
MLS Listing ID 225039308
Style Resale Property
Bedrooms 3
Full Baths 2
HOA Y/N Yes
Originating Board Florida Gulf Coast
Year Built 2006
Annual Tax Amount $9,177
Tax Year 2024
Lot Size 10,018 Sqft
Acres 0.23
Property Sub-Type Single Family Residence
Property Description
Recent improvements include brand-new vinyl plank flooring throughout, a new roof with upgraded roofing nails/screws for added durability, and a solar-powered attic fan professionally installed to boost energy efficiency and attic ventilation. The screened lanai surface was completely refinished in 2022 by Concrete Science, professionally sanded and sealed, and comes with a warranty, offering long-lasting quality and style to your outdoor living space.
All existing furniture currently in the home will convey.
Additional highlights include a newer AC unit, zoned split bedroom layout, and the peace of mind knowing this home has never experienced flooding. Whether you're seeking a full-time residence, a seasonal escape, or a smart investment, this property delivers value, comfort, and location all in one.
Don't miss this opportunity to own a canal-front pool home close to everything Cape Coral has to offer—schedule your private showing today!
Location
State FL
County Lee
Area Cape Coral
Zoning R1-W
Rooms
Bedroom Description Split Bedrooms
Dining Room Breakfast Room, Eat-in Kitchen
Kitchen Pantry
Interior
Interior Features Foyer, Pantry, Vaulted Ceiling(s), Walk-In Closet(s)
Heating Central Electric
Flooring Vinyl
Equipment Dishwasher, Disposal, Dryer, Microwave, Refrigerator/Icemaker, Washer
Furnishings Partially
Fireplace No
Appliance Dishwasher, Disposal, Dryer, Microwave, Refrigerator/Icemaker, Washer
Heat Source Central Electric
Exterior
Parking Features Attached
Garage Spaces 2.0
Pool Below Ground, Electric Heat, Salt Water, Screen Enclosure
Amenities Available None
Waterfront Description Canal Front
View Y/N Yes
View Canal
Roof Type Shingle
Porch Patio
Total Parking Spaces 2
Garage Yes
Private Pool Yes
Building
Lot Description Regular
Story 1
Water Assessment Unpaid
Architectural Style Ranch, Single Family
Level or Stories 1
Structure Type Concrete Block,Stucco
New Construction No
Others
Pets Allowed Yes
Senior Community No
Tax ID 34-44-23-C4-03229.0530
Ownership Single Family







