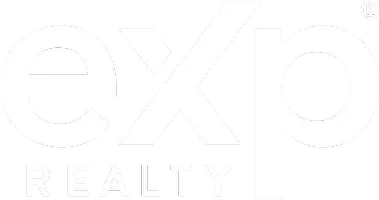5302 SW 27th PL Cape Coral, FL 33914
3 Beds
3 Baths
2,317 SqFt
UPDATED:
Key Details
Property Type Single Family Home
Sub Type Single Family Residence
Listing Status Active
Purchase Type For Sale
Square Footage 2,317 sqft
Price per Sqft $258
Subdivision Cape Coral
MLS Listing ID 225038668
Style Resale Property
Bedrooms 3
Full Baths 3
HOA Y/N Yes
Originating Board Florida Gulf Coast
Year Built 2006
Annual Tax Amount $3,650
Tax Year 2024
Lot Size 10,628 Sqft
Acres 0.244
Property Sub-Type Single Family Residence
Property Description
Location
State FL
County Lee
Area Cape Coral
Zoning R1-D
Rooms
Dining Room Dining - Family, Eat-in Kitchen, Formal
Interior
Interior Features Built-In Cabinets, Closet Cabinets, Foyer, Laundry Tub, Pantry, Smoke Detectors, Wired for Sound, Tray Ceiling(s), Vaulted Ceiling(s), Walk-In Closet(s), Window Coverings, Zero/Corner Door Sliders
Heating Central Electric
Flooring Marble, Tile, Wood
Equipment Auto Garage Door, Dishwasher, Disposal, Dryer, Microwave, Range, Refrigerator/Freezer, Smoke Detector, Washer, Washer/Dryer Hookup
Furnishings Negotiable
Fireplace No
Window Features Window Coverings
Appliance Dishwasher, Disposal, Dryer, Microwave, Range, Refrigerator/Freezer, Washer
Heat Source Central Electric
Exterior
Exterior Feature Screened Lanai/Porch, Built In Grill, Outdoor Kitchen, Storage
Parking Features Attached
Garage Spaces 3.0
Fence Fenced
Pool Below Ground, Concrete, Equipment Stays, Electric Heat, Screen Enclosure
Amenities Available None
Waterfront Description None
View Y/N Yes
View Landscaped Area, Pool/Club
Roof Type Metal
Total Parking Spaces 3
Garage Yes
Private Pool Yes
Building
Lot Description Across From Waterfront
Building Description Concrete Block,Stucco, DSL/Cable Available
Story 1
Water Assessment Paid, Central
Architectural Style Ranch, Single Family
Level or Stories 1
Structure Type Concrete Block,Stucco
New Construction No
Others
Pets Allowed Yes
Senior Community No
Tax ID 17-45-23-C3-05044.0510
Ownership Single Family
Security Features Smoke Detector(s)
Virtual Tour https://my.matterport.com/show/?m=Lq8iEb2Lw5A&







