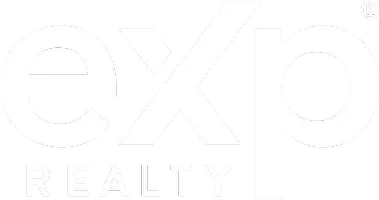915 SW 36th ST Cape Coral, FL 33914
3 Beds
2 Baths
1,276 SqFt
UPDATED:
Key Details
Property Type Single Family Home
Sub Type Single Family Residence
Listing Status Active
Purchase Type For Sale
Square Footage 1,276 sqft
Price per Sqft $274
Subdivision Cape Coral
MLS Listing ID 225033128
Style Resale Property
Bedrooms 3
Full Baths 2
HOA Y/N No
Originating Board Florida Gulf Coast
Year Built 1988
Annual Tax Amount $5,943
Tax Year 2024
Lot Size 10,018 Sqft
Acres 0.23
Property Sub-Type Single Family Residence
Property Description
The highlight of the outdoor space is the In-ground pool , complete with an new pool pump (2022) and electric pool heater that works great, and ideal for year-round enjoyment.
The heart of the home is its updated kitchen, complete with granite countertops, a new kitchen sink and tapware, and professionally painted cabinets with modern hardware. Natural light pours in through three new skylights, enhancing the open, airy feel throughout the home.
Enjoy Florida living at its finest with a screened entryway and a screened back patio, perfect for relaxing or entertaining while enjoying the beautiful Florida weather. The property also features a new 6ft black chain link fence with two gate entrances, providing privacy and security for both children and pets.
Additional highlights include an updated hurricane garage door, new epoxy garage floors, freshly painted driveway, and the added benefit of no flood insurance required! With its prime location and many recent upgrades, this home is truly move-in ready.
Don't miss your chance to make this beautifully updated property your new home. Schedule a showing today!
Location
State FL
County Lee
Area Cape Coral
Zoning R1-D
Rooms
Bedroom Description Split Bedrooms
Dining Room Dining - Family
Interior
Interior Features Pantry
Heating Central Electric
Flooring Laminate, Tile
Equipment Auto Garage Door, Cooktop - Electric, Dishwasher, Dryer, Microwave, Range, Refrigerator, Security System, Smoke Detector, Washer, Washer/Dryer Hookup
Furnishings Partially
Fireplace No
Appliance Electric Cooktop, Dishwasher, Dryer, Microwave, Range, Refrigerator, Washer
Heat Source Central Electric
Exterior
Exterior Feature Screened Lanai/Porch
Parking Features Attached
Garage Spaces 2.0
Fence Fenced
Pool Below Ground, Electric Heat
Amenities Available None
Waterfront Description None
View Y/N Yes
Roof Type Shingle
Total Parking Spaces 2
Garage Yes
Private Pool Yes
Building
Lot Description Regular
Story 1
Water Central
Architectural Style Ranch, Single Family
Level or Stories 1
Structure Type Concrete Block,Stucco
New Construction No
Others
Pets Allowed Yes
Senior Community No
Tax ID 03-45-23-C2-03247.0250
Ownership Single Family
Security Features Security System,Smoke Detector(s)







