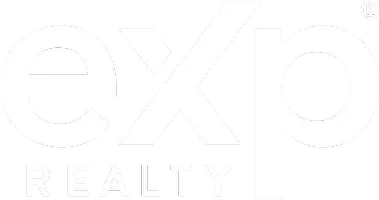746 Chestnut ST E Lehigh Acres, FL 33974
3 Beds
2 Baths
1,202 SqFt
UPDATED:
Key Details
Property Type Single Family Home
Sub Type Single Family Residence
Listing Status Active
Purchase Type For Sale
Square Footage 1,202 sqft
Price per Sqft $237
Subdivision Lehigh Acres
MLS Listing ID 225003130
Style New Construction
Bedrooms 3
Full Baths 2
HOA Y/N Yes
Year Built 2025
Annual Tax Amount $316
Tax Year 2023
Lot Size 10,001 Sqft
Acres 0.2296
Property Sub-Type Single Family Residence
Source Florida Gulf Coast
Property Description
Location
State FL
County Lee
Area Lehigh Acres
Zoning RS-1
Rooms
Dining Room Dining - Living
Interior
Interior Features Closet Cabinets, Pantry, Walk-In Closet(s)
Heating Central Electric
Flooring Tile
Equipment Auto Garage Door, Dishwasher, Dryer, Microwave, Range, Refrigerator/Icemaker, Smoke Detector, Washer, Water Treatment Owned
Furnishings Unfurnished
Fireplace No
Appliance Dishwasher, Dryer, Microwave, Range, Refrigerator/Icemaker, Washer, Water Treatment Owned
Heat Source Central Electric
Exterior
Parking Features Attached
Garage Spaces 1.0
Amenities Available None
Waterfront Description None
View Y/N Yes
Roof Type Shingle
Total Parking Spaces 1
Garage Yes
Private Pool No
Building
Lot Description Regular
Story 1
Sewer Septic Tank
Water Well
Architectural Style Ranch, Single Family
Level or Stories 1
Structure Type Concrete Block,Stucco
New Construction Yes
Others
Pets Allowed Yes
Senior Community No
Tax ID 10-45-27-L4-14078.0060
Ownership Single Family
Security Features Smoke Detector(s)
Virtual Tour https://my.matterport.com/show/?m=4Km7EcvCUEK







