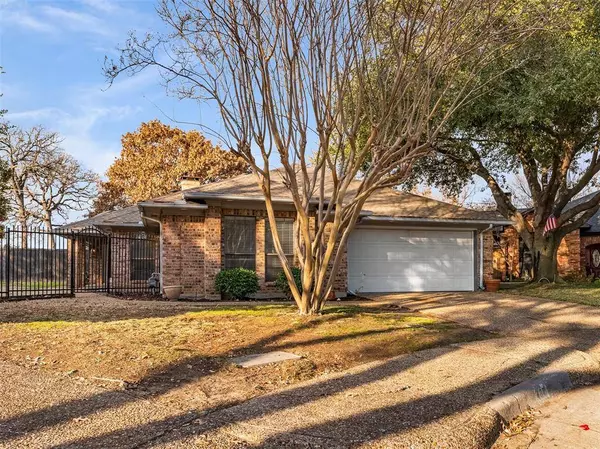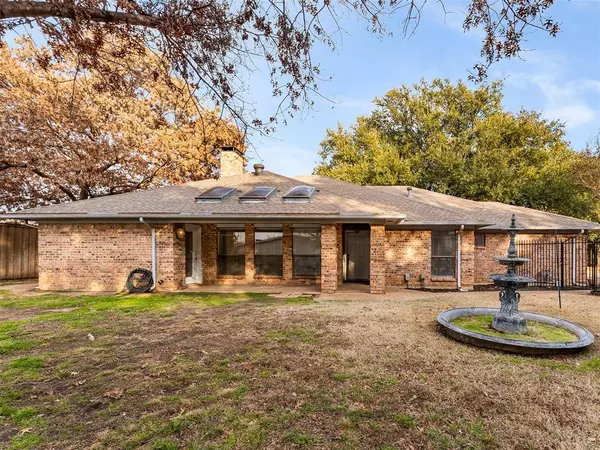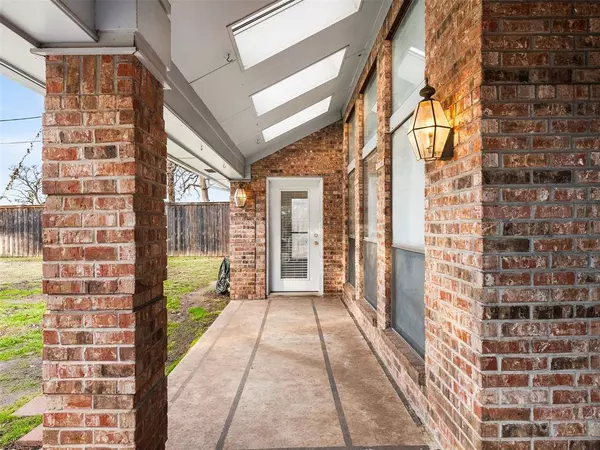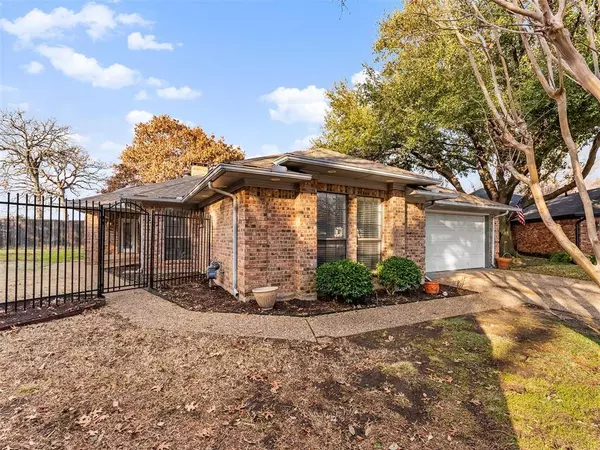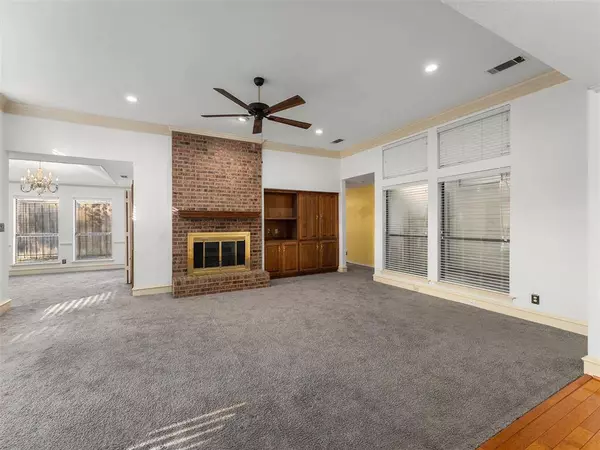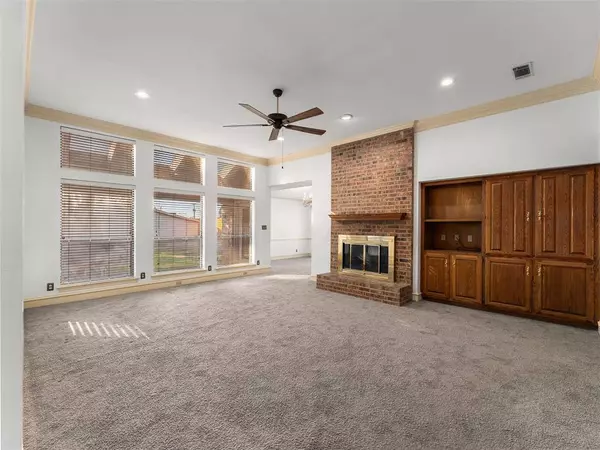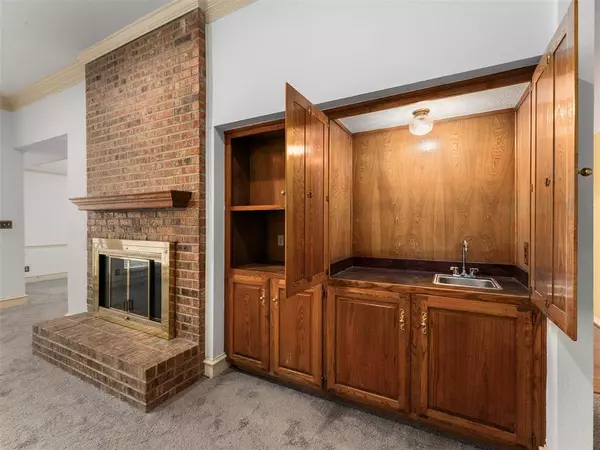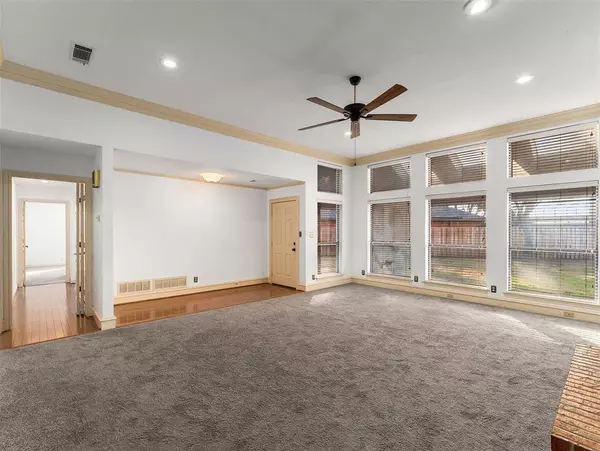
GALLERY
PROPERTY DETAIL
Key Details
Property Type Single Family Home
Sub Type Single Family Residence
Listing Status Active
Purchase Type For Rent
Square Footage 2, 101 sqft
Subdivision Building Trades Program Iisd Reb
MLS Listing ID 21055235
Style Traditional
Bedrooms 3
Full Baths 2
Half Baths 1
HOA Y/N None
Year Built 1984
Lot Size 9,300 Sqft
Acres 0.2135
Property Sub-Type Single Family Residence
Location
State TX
County Dallas
Direction From N O'Connor Rd., Head East on W Union Bower Rd. and North on Ricker Ct.
Rooms
Dining Room 1
Building
Story One
Foundation Slab
Level or Stories One
Structure Type Brick,Vinyl Siding
Interior
Interior Features Built-in Features, Pantry, Vaulted Ceiling(s), Walk-In Closet(s), Wet Bar
Heating Central
Cooling Central Air
Flooring Carpet
Fireplaces Number 1
Fireplaces Type Living Room, Wood Burning
Appliance Electric Cooktop, Electric Oven
Heat Source Central
Exterior
Garage Spaces 2.0
Fence Back Yard, Wrought Iron
Utilities Available City Sewer, City Water
Roof Type Shingle
Total Parking Spaces 2
Garage Yes
Schools
Elementary Schools Keyes
Middle Schools Dezavala
High Schools Irving
School District Irving Isd
Others
Pets Allowed No Pets Allowed
Restrictions No Mobile Home
Ownership owner
Pets Allowed No Pets Allowed
Virtual Tour https://www.propertypanorama.com/instaview/ntreis/21055235
SIMILAR HOMES FOR SALE
Check for similar Single Family Homes at price around $2,650 in Irving,TX

Active
$1,975
3313 Morris Avenue, Irving, TX 75061
Listed by Jill Farish of Century 21 Mike Bowman, Inc.3 Beds 2 Baths 1,379 SqFt
Active
$2,600
315 Gilbert Road, Irving, TX 75061
Listed by Nancy Esquivel of Elite Real Estate Texas4 Beds 3 Baths 2,060 SqFt
Active
$2,500
1610 N O Connor Road, Irving, TX 75061
Listed by Tina Dang of Surge Realty3 Beds 2 Baths 1,811 SqFt
CONTACT


